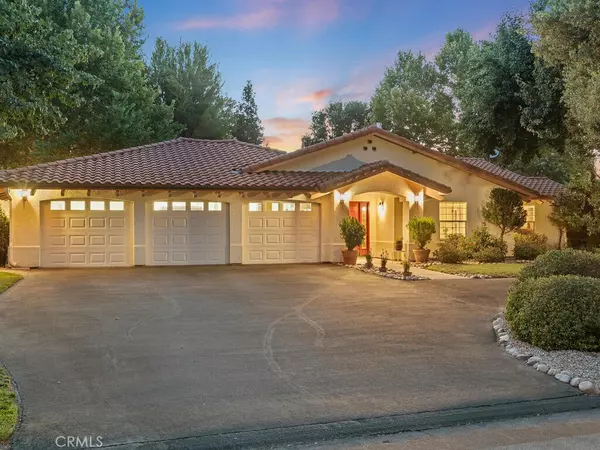$1,200,000
$1,199,999
For more information regarding the value of a property, please contact us for a free consultation.
3011 Cielo Grande Atascadero, CA 93422
4 Beds
2 Baths
2,338 SqFt
Key Details
Sold Price $1,200,000
Property Type Single Family Home
Sub Type Single Family Residence
Listing Status Sold
Purchase Type For Sale
Square Footage 2,338 sqft
Price per Sqft $513
Subdivision Atnortheast(10)
MLS Listing ID NS23145145
Sold Date 09/20/23
Bedrooms 4
Full Baths 2
Condo Fees $262
HOA Fees $262/mo
HOA Y/N Yes
Year Built 2003
Lot Size 0.650 Acres
Property Description
Stunning single level home in The Lakes offered for the first time since being built. A gorgeous parklike setting surrounds this Mediterranean style 4 Bedroom, 2 Bath, 2334 square foot home on a large .65 acre lot on a beautiful tree lined street. A three car garage, Spanish tiled roof and mature landscape welcome you to this well cared for retreat. Entering into the foyer you are greeted by a formal living room with engineered wood floors, gas fireplace, tall ceilings and lots of natural light. Just off the main living room is an office/4th bedroom with full-size closet and oversize windows overlooking a private, hedge-lined garden. Continuing on to the kitchen you will find tiled floors, a spacious dining area, and open concept living space with a large eat in kitchen offering a double oven, 5 burner gas cooktop, trash compactor, microwave, dishwasher, counter height breakfast bar with seating for four, and an abundance of storage. The great room sits just off of the kitchen and looks out through large double doors and windows to the parklike backyard and patio area. Ideal for year-round entertaining, the back-covered patio offers a cool retreat from the summer sun, a gas hookup for your bar-b-que, and is wired for outdoor TV. The private and serene backyard is like no other, with mature redwoods, lush grass area, and plenty of room for a future pool. With sweeping backyard views, two additional bedrooms sit just down the hallway and share a full size bathroom. The main suite offers an en-suite full bath. It also includes a large walk-in closet and looks out over a lush, private courtyard patio with plenty of space and electrical wiring for your private hot tub. The spacious main suite has an en-suite bath with soaking tub, separate shower, two separate vanity areas with separate sinks, plenty of storage and a private toilet area. The large indoor laundry room offers tons of storage, natural light, and a wet sink. The private gated entrance to The Lakes community welcomes you inside to wide, tree lined streets and spacious home lots. This community is perfect for an evening stroll around two lakes that are stocked annually for fishing. Residents enjoy annual activities, nature trails, and its beautiful variety of wildlife including a pair of resident bald eagles.
Location
State CA
County San Luis Obispo
Area Atsc - Atascadero
Zoning RSFY
Rooms
Main Level Bedrooms 4
Interior
Interior Features Cathedral Ceiling(s), High Ceilings, All Bedrooms Down, Bedroom on Main Level, Entrance Foyer, Primary Suite, Walk-In Closet(s)
Heating Forced Air
Cooling Central Air
Flooring Tile
Fireplaces Type Gas, Living Room
Fireplace Yes
Appliance Double Oven, Gas Cooktop, Water Heater
Laundry Laundry Room
Exterior
Garage Spaces 3.0
Garage Description 3.0
Pool None
Community Features Lake, Park, Gated
Utilities Available Natural Gas Connected, Sewer Connected
Amenities Available Management, Other
View Y/N No
View None
Porch Concrete
Attached Garage Yes
Total Parking Spaces 3
Private Pool No
Building
Lot Description 0-1 Unit/Acre, Sprinkler System
Story 1
Entry Level One
Foundation Slab
Sewer Public Sewer
Water Public
Architectural Style Mediterranean
Level or Stories One
New Construction No
Schools
School District Atascadero Unified
Others
HOA Name The Lakes
Senior Community No
Tax ID 049032003
Security Features Carbon Monoxide Detector(s),Security Gate,Gated Community,Key Card Entry
Acceptable Financing Cash to New Loan
Listing Terms Cash to New Loan
Financing Cash to New Loan
Special Listing Condition Standard
Read Less
Want to know what your home might be worth? Contact us for a FREE valuation!

Our team is ready to help you sell your home for the highest possible price ASAP

Bought with Terri Winn • RE/MAX Success
The Wilkas Group - Lenore & Alexander Wilkas
Real Estate Advisors | License ID: 01343201 & 01355442





