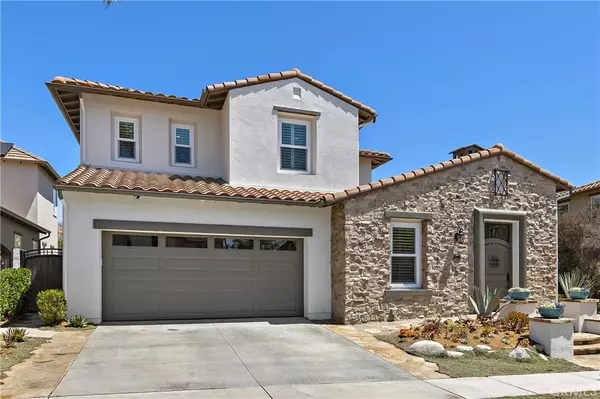$2,425,000
$2,499,000
3.0%For more information regarding the value of a property, please contact us for a free consultation.
14 Corte Vidriosa San Clemente, CA 92673
5 Beds
3 Baths
3,340 SqFt
Key Details
Sold Price $2,425,000
Property Type Single Family Home
Sub Type Single Family Residence
Listing Status Sold
Purchase Type For Sale
Square Footage 3,340 sqft
Price per Sqft $726
Subdivision Sansol (Sans)
MLS Listing ID OC23153676
Sold Date 10/03/23
Bedrooms 5
Full Baths 3
Condo Fees $255
HOA Fees $255/mo
HOA Y/N Yes
Year Built 2004
Lot Size 6,865 Sqft
Property Description
Upgrade to the good life in this gorgeous Talega home filled with custom amenities! Refreshed from top to bottom, you'll delight in ALL NEW LVP plank floors, Milgard windows, LED ceiling lights, & freshly painted interior and exterior. As secure as it is beautiful, this home is equipped with custom iron/wood gates & custom beveled glass front door, both with keyless entry locks, & a Simply Safe security system with 2 cameras & doorbell video. The flexible 3,360 sq ft floor-plan with 5 bedrooms, 3 baths, flex room, and study alcove offers plenty of space for a family to live, work & play. A full bed/bath downstairs is ideal for guests or multi-generational living. Work in a beautiful office w/ custom built-in desk/cabinets, or entertain in high style with a fully remodeled kitchen featuring soft-close cabinets, custom subway tile backsplash, granite countertops and an array of premium appliances including SUBZERO fridge/freezer, WOLF range with skillet/oven, WOLF convection/steam oven & COVE dishwasher. The built-in breakfast nook with bench is perfect for casual meals. A cozy family room with stone fireplace & built-in entertainment center offers breathtaking views of the surrounding hills through custom La Cantina folding doors. Step beyond to the sparkling saltwater pool/spa w/ tri-fountain spillways. Your private oasis offers every convenience, including VIKING stainless steel BBQ grill w/ rotisserie, refrigerator & kegerator, pizza oven, storage & LED lighting. Your outdoor paradise also offers a dog run`& front courtyard w/ dual fountains/fireplace. Retreat to a primary suite graced w/ La Cantina sliding doors/screens that open to a private deck w/ plexiglass surround for private moments w/ stunning views! Snuggle up in bed w/ the remote & switch on the built-in TV & electric fireplace. Your ensuite bath comes w/ premium fixtures & finishes, including custom built-in cabinets, granite countertops & a new shower w/ glass doors. Bonus amenities include Sun Power solar panel system w/ 25-year transferable warranty, a Pure Elements home water treatment system & new Amazon Smart Thermostat. Even the garage is fully upgraded w/ custom flooring, LED lighting, Gladiator metal storage cabinets, overhead storage racks & new garage door & Lift Master. All this awaits inside masterplan Talega, which offers 2 heated lap pools, 2 recreation pools, 19 miles of hiking trails, programs, clubs, special events, sports courts & tot lots — all just minutes from the beach!
Location
State CA
County Orange
Area Tl - Talega
Rooms
Main Level Bedrooms 1
Interior
Interior Features Built-in Features, Balcony, Ceiling Fan(s), Granite Counters, Open Floorplan, Recessed Lighting, Bedroom on Main Level, Primary Suite, Walk-In Closet(s)
Heating Forced Air
Cooling Central Air, Dual
Flooring Vinyl
Fireplaces Type Family Room, Primary Bedroom
Fireplace Yes
Appliance Barbecue, Dishwasher, Disposal, Refrigerator, Range Hood, Water Purifier
Laundry Inside, Laundry Room
Exterior
Garage Spaces 2.0
Garage Description 2.0
Pool Community, Private, Association
Community Features Storm Drain(s), Street Lights, Suburban, Sidewalks, Pool
Amenities Available Clubhouse, Sport Court, Outdoor Cooking Area, Picnic Area, Playground, Pickleball, Pool, Spa/Hot Tub, Tennis Court(s), Trail(s)
View Y/N Yes
View Canyon, Hills, Mountain(s)
Attached Garage Yes
Total Parking Spaces 2
Private Pool Yes
Building
Lot Description 0-1 Unit/Acre, Cul-De-Sac, Front Yard
Story 2
Entry Level Two
Sewer Public Sewer, Sewer Tap Paid
Water Public
Level or Stories Two
New Construction No
Schools
Elementary Schools Vista Del Mar
Middle Schools Vista Del Mar
High Schools San Clemente
School District Capistrano Unified
Others
HOA Name Talega Maintenance
Senior Community No
Tax ID 70135208
Acceptable Financing Cash, Cash to New Loan
Listing Terms Cash, Cash to New Loan
Financing Cash
Special Listing Condition Standard
Read Less
Want to know what your home might be worth? Contact us for a FREE valuation!

Our team is ready to help you sell your home for the highest possible price ASAP

Bought with Tim Smith • Coldwell Banker Realty
The Wilkas Group - Lenore & Alexander Wilkas
Real Estate Advisors | License ID: 01343201 & 01355442





