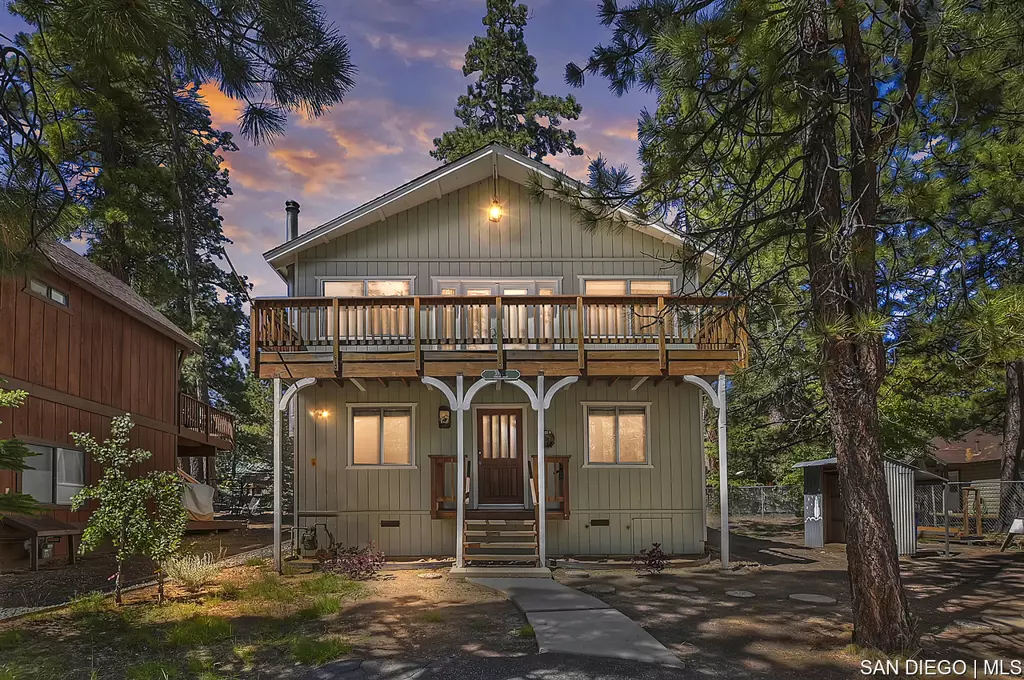$490,000
$499,000
1.8%For more information regarding the value of a property, please contact us for a free consultation.
39625 Forest RD Big Bear, CA 92315
2 Beds
2 Baths
1,352 SqFt
Key Details
Sold Price $490,000
Property Type Single Family Home
Sub Type Single Family Residence
Listing Status Sold
Purchase Type For Sale
Square Footage 1,352 sqft
Price per Sqft $362
Subdivision Out Of Area
MLS Listing ID SDC0000662SD
Sold Date 10/13/23
Bedrooms 2
Full Baths 1
Half Baths 1
HOA Y/N No
Year Built 1978
Lot Size 6,551 Sqft
Property Description
WELCOME TO THIS FANTASTIC GILNER POINT LOCATION JUST STEPS AWAY FROM THE LAKE AND PUBLIC LAKE ACCESS POINT ~ This charming chalet features a reverse floor plan with two spacious bedrooms on the lower level with deep closets, complemented by a jack-n-jill bathroom ~ You'll also find a versatile bonus/entry room complete with freestanding wood-burning stove, adding warmth & character to the space ~ Ascending to the upper level, you'll be greeted by an inviting open great room with vaulted ceilings & a cozy wood-burning fireplace ~ The kitchen is open to the living room, equipped with a fridge, stove, & dishwasher ~ For added convenience, a stackable washer/dryer is also included ~ Indulge in the beauty of the outdoors on the recently installed Trex decking, spanning both the front & back decks, offering a great spot to bask in the morning/afternoon sun ~ Freshly painted inside and out ~ Newer furnace ~ Circular driveway ~ Street and alley access allows for easy access to both the front and rear of the property ~ Storage shed ~ With its central location & close proximity to Big Bear Lake, undertaking a few renovations will undoubtedly transform this property into something truly special.
Location
State CA
County San Bernardino
Area 289 - Big Bear Area
Zoning []
Interior
Interior Features All Bedrooms Down, Bedroom on Main Level
Heating Forced Air, Fireplace(s), Natural Gas, Wood, Wood Stove
Cooling None
Fireplaces Type Family Room, Living Room
Fireplace Yes
Appliance Dishwasher, Gas Cooking, Disposal, Gas Oven, Gas Range, Gas Water Heater, Refrigerator
Laundry Gas Dryer Hookup
Exterior
Parking Features Driveway
Fence None
Pool None
Roof Type Composition
Total Parking Spaces 4
Private Pool No
Building
Story 2
Entry Level Two
Water Public
Architectural Style See Remarks
Level or Stories Two
Others
Senior Community No
Tax ID 0307027040000
Acceptable Financing Cash to New Loan
Listing Terms Cash to New Loan
Financing Cash
Read Less
Want to know what your home might be worth? Contact us for a FREE valuation!

Our team is ready to help you sell your home for the highest possible price ASAP

Bought with Jean Riley • Centermac SD, Inc
The Wilkas Group - Lenore & Alexander Wilkas
Real Estate Advisors | License ID: 01343201 & 01355442





