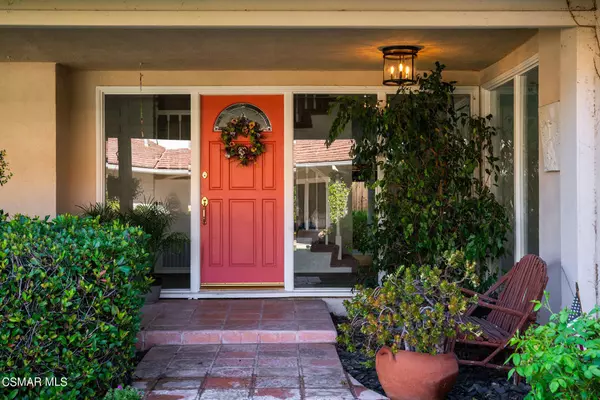$1,475,000
$1,439,888
2.4%For more information regarding the value of a property, please contact us for a free consultation.
31753 Kentfield CT Westlake Village, CA 91361
4 Beds
3 Baths
2,412 SqFt
Key Details
Sold Price $1,475,000
Property Type Single Family Home
Sub Type Single Family Residence
Listing Status Sold
Purchase Type For Sale
Square Footage 2,412 sqft
Price per Sqft $611
Subdivision First Neighborhood/Custom-705 - 705
MLS Listing ID 223003069
Sold Date 10/16/23
Bedrooms 4
Full Baths 3
Condo Fees $66
HOA Fees $66/mo
HOA Y/N Yes
Year Built 1967
Lot Size 6,642 Sqft
Property Description
On the market for the first time in 45 years, this magnificent First Neighborhood home is beautiful and move-in-ready. In what is arguably Westlake Village's most popular neighborhood, 31753 Kentfield Ct. is near the greenbelt and just seconds away from the award-winning White Oak Elementary making it amongst the finest of locations in First Neighborhood. This most popular floorplan features 4 bedrooms and 3 baths, spread over 2400 SF. The unique Mid-Century design elements include a raised entry, soaring living room ceilings, and because of the full bath down, a dining room that is often converted to a den, bedroom or flex space! So practical! Freshly painted, this home offers all new flooring, quartz kitchen counters with dramatic backsplash, a new dishwasher, a remodeled primary bath and water heater. The cul-de-sac is ideal and the wide lot offers tremendous privacy and a plethora of creative uses. Just in time for summer's hottest days, this amazing pool home is move-in ready for just one lucky buyer. Seller is willing to carry back a note. Call for details!
Location
State CA
County Los Angeles
Area Wv - Westlake Village
Zoning WVR16000*
Interior
Interior Features Separate/Formal Dining Room, All Bedrooms Up
Heating Forced Air, Natural Gas
Cooling Central Air
Flooring Carpet, Wood
Fireplaces Type Living Room
Fireplace Yes
Appliance Dishwasher, Disposal, Microwave, Refrigerator
Laundry Inside, Laundry Closet
Exterior
Parking Features Door-Single, Driveway, Garage
Garage Spaces 2.0
Garage Description 2.0
Fence Masonry
Pool Fenced, Filtered, In Ground, Private
Community Features Curbs
Amenities Available Clubhouse, Meeting Room, Meeting/Banquet/Party Room
View Y/N No
Roof Type Tile
Porch Concrete
Total Parking Spaces 2
Private Pool No
Building
Lot Description Lawn, Landscaped, Paved, Yard
Faces South
Story 2
Entry Level Two
Sewer Public Sewer
Water Public
Level or Stories Two
Others
HOA Name First Neighborhood POA
Senior Community No
Tax ID 2060011022
Acceptable Financing Cash, Cash to New Loan, Conventional, Owner Will Carry
Listing Terms Cash, Cash to New Loan, Conventional, Owner Will Carry
Financing Conventional
Special Listing Condition Standard
Read Less
Want to know what your home might be worth? Contact us for a FREE valuation!

Our team is ready to help you sell your home for the highest possible price ASAP

Bought with Rafael Dagnesses • eXp Realty of California Inc
The Wilkas Group - Lenore & Alexander Wilkas
Real Estate Advisors | License ID: 01343201 & 01355442





