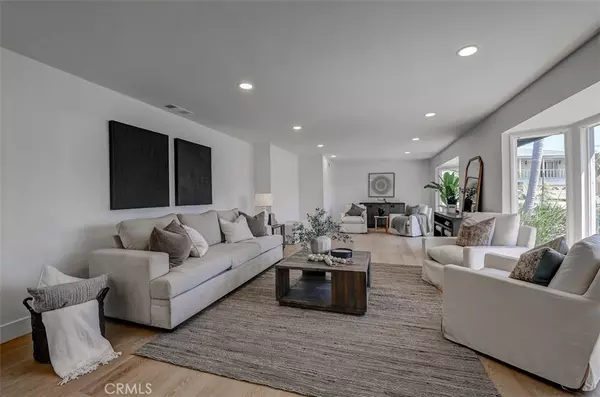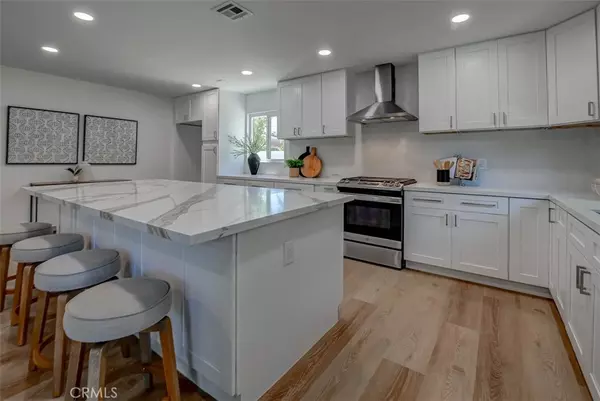$1,630,000
$1,599,000
1.9%For more information regarding the value of a property, please contact us for a free consultation.
2031 Teodoro ST Placentia, CA 92870
5 Beds
4 Baths
3,167 SqFt
Key Details
Sold Price $1,630,000
Property Type Single Family Home
Sub Type Single Family Residence
Listing Status Sold
Purchase Type For Sale
Square Footage 3,167 sqft
Price per Sqft $514
Subdivision Stone Gate (Stng)
MLS Listing ID NP23161666
Sold Date 10/18/23
Bedrooms 5
Full Baths 4
Construction Status Updated/Remodeled
HOA Y/N No
Year Built 1966
Lot Size 7,901 Sqft
Acres 0.1814
Lot Dimensions Assessor
Property Description
Step inside 2031 Teodoro to this magnificent home that has been completely reimagined. Nestled at the end of a cul-de-sac, this residence offers a stunning blend of refined living spaces, both inside and out. Boasting over 3,100 square feet, this completely re-envisioned property offers 5 bedrooms and 4 bathrooms, seamlessly blending modern sophistication with awe-inspiring elegant features. The moment you step inside, you'll be captivated by the harmonious connection between the indoor and outdoor areas. Carefully designed to enhance both social gatherings and everyday living, the open-concept layout effortlessly flows from one space to another. The kitchen, sleek and contemporary, takes center stage as the ultimate hub for entertainment, seamlessly connected to the living areas and featuring a 9 ft. X 5 ft. grand island adorned with exquisite quartz countertops. Custom soft-close kitchen cabinets and stainless steel appliances, including a 54-bottle wine refrigerator, make hosting celebrations and dinner parties a breeze. The family room, spacious and inviting, creates a warm and cozy atmosphere with its impressive fireplace. On the first floor, you'll find the primary bedroom, which offers a walk-in shower, dual vanities, and a generously sized walk-in closet. Four additional beautifully appointed bedrooms provide comfort and privacy for both family members and guests. To accommodate those who work remotely, this home features thoughtfully designed spaces that promote focus and productivity. Stepping outside, you'll be greeted by a generous private yard surrounded by lush landscaping, creating a tranquil oasis. Whether you choose to relax on the patio or host gatherings in the yard, you'll revel in the unparalleled luxury of privacy and outdoor enjoyment.
This home has been renovated from the ground up including a brand new AC unit, new garage door, complete sprinkler system, new plumbing, new electrical wiring, fully paid-off solar and so much more! Additionally, this remarkable property is conveniently located just minutes away from top-notch schools, world-class shopping destinations, exceptional dining establishments, and a plethora of entertainment options. Tri-City Regional Park is also in close proximity, offering even more opportunities for leisurely pursuits. Don't miss out on the chance to make this move-in-ready home your own before it disappears from the market!
Location
State CA
County Orange
Area 84 - Placentia
Rooms
Main Level Bedrooms 1
Ensuite Laundry Gas Dryer Hookup, In Garage
Interior
Interior Features Breakfast Bar, Block Walls, Ceiling Fan(s), Quartz Counters, Recessed Lighting, Storage, Bedroom on Main Level, Entrance Foyer, Main Level Primary, Walk-In Closet(s)
Laundry Location Gas Dryer Hookup,In Garage
Heating Central, Solar
Cooling Central Air
Flooring Vinyl
Fireplaces Type Family Room
Fireplace Yes
Appliance Convection Oven, Dishwasher, Gas Cooktop, Disposal, Gas Oven, Gas Range, Gas Water Heater, Vented Exhaust Fan
Laundry Gas Dryer Hookup, In Garage
Exterior
Exterior Feature Rain Gutters
Garage Concrete, Door-Multi, Direct Access, Driveway, Garage Faces Front, Garage, Garage Door Opener, Paved, Private, RV Gated, RV Access/Parking
Garage Spaces 2.0
Garage Description 2.0
Pool None
Community Features Curbs, Street Lights, Suburban, Sidewalks, Park
Utilities Available Cable Connected, Electricity Connected, Natural Gas Connected, Sewer Connected, Water Connected
View Y/N No
View None
Roof Type Composition
Accessibility None
Porch Rear Porch, Concrete
Parking Type Concrete, Door-Multi, Direct Access, Driveway, Garage Faces Front, Garage, Garage Door Opener, Paved, Private, RV Gated, RV Access/Parking
Attached Garage Yes
Total Parking Spaces 2
Private Pool No
Building
Lot Description Back Yard, Cul-De-Sac, Front Yard, Sprinklers In Rear, Sprinklers In Front, Lawn, Landscaped, Near Park, Sprinklers Manual, Trees, Walkstreet, Yard
Story 2
Entry Level Two
Foundation Slab
Sewer Public Sewer
Water Public
Architectural Style Modern
Level or Stories Two
New Construction No
Construction Status Updated/Remodeled
Schools
Elementary Schools Brookhaven
Middle Schools Tuffree
High Schools El Dorado
School District Placentia-Yorba Linda Unified
Others
Senior Community No
Tax ID 33613141
Acceptable Financing Cash to New Loan
Listing Terms Cash to New Loan
Financing Cash to Loan
Special Listing Condition Standard
Read Less
Want to know what your home might be worth? Contact us for a FREE valuation!

Our team is ready to help you sell your home for the highest possible price ASAP

Bought with Colin Hong • Grand Lux Realty & Financial

The Wilkas Group - Lenore & Alexander Wilkas
Real Estate Advisors | License ID: 01343201 & 01355442





