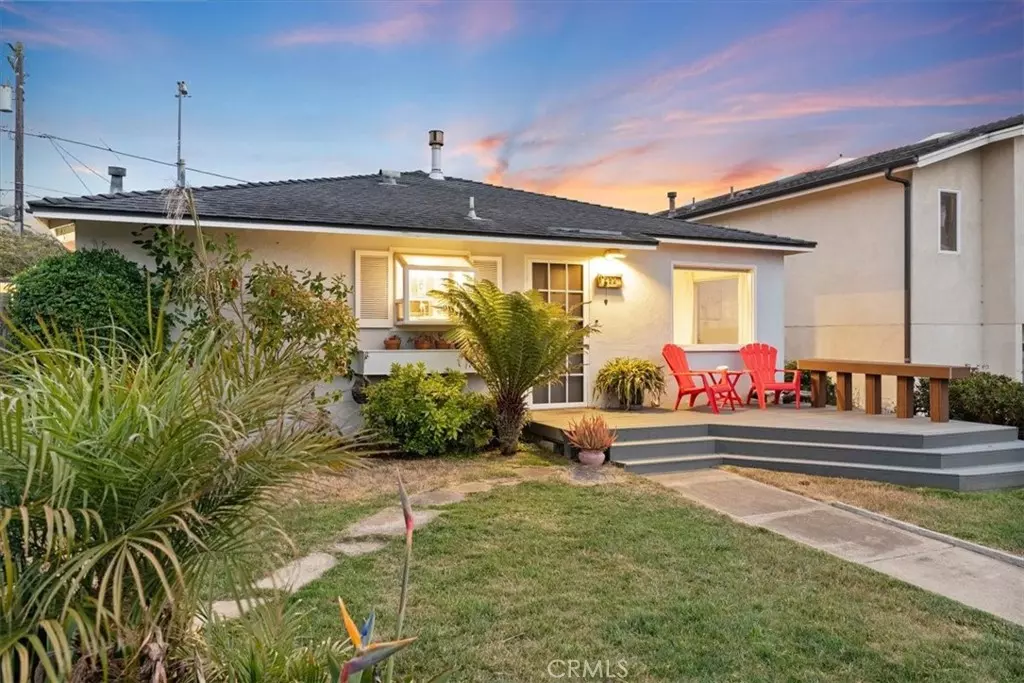$920,000
$949,000
3.1%For more information regarding the value of a property, please contact us for a free consultation.
938 Pecho ST Morro Bay, CA 93442
2 Beds
2 Baths
1,040 SqFt
Key Details
Sold Price $920,000
Property Type Single Family Home
Sub Type Single Family Residence
Listing Status Sold
Purchase Type For Sale
Square Footage 1,040 sqft
Price per Sqft $884
Subdivision Morro Heights (810)
MLS Listing ID SC23181260
Sold Date 10/20/23
Bedrooms 2
Full Baths 1
Three Quarter Bath 1
Construction Status Additions/Alterations
HOA Y/N No
Year Built 1952
Lot Size 5,248 Sqft
Property Description
Welcome to 938 Pecho Street, a charming single-level home nestled in the picturesque coastal town of Morro Bay, California. This delightful property offers breathtaking ocean and Morro Rock views, providing the perfect backdrop for a relaxed and coastal-inspired lifestyle. This thoughtfully designed home boasts two spacious bedrooms and two bathrooms, offering comfort and convenience for residents and guests alike. The property's new Trex deck at the entry is a wonderful spot to unwind and take in the captivating views of the ocean and iconic Morro Rock. Enjoy your morning coffee or host intimate gatherings while embracing the coastal ambiance. Additionally, the lawn areas in both the front and back of the property provide fantastic opportunities for outdoor activities and relaxation. Step inside to discover a harmonious blend of modern amenities and classic charm. The living area and hallway feature original hardwood flooring that has been lovingly refinished, exuding warmth and character. A ceiling fan in the living room ensures comfort during warmer days. The well-equipped kitchen boasts Lifeproof vinyl plank flooring, recently painted cabinets, and a stylish stainless-steel apron sink. The Frigidaire Gallery stainless steel fridge and 5-burner range with a griddle make cooking a breeze. Enjoy the convenience of a reverse osmosis tap and the updated Formica countertops and backsplash, adding a touch of sophistication to the heart of the home. A Trex stoop off the kitchen provides easy access to the outdoors. Gather around the Jotul gas vertical fireplace in the living area, creating a cozy and inviting atmosphere during cooler evenings. The French door leading to the sunroom fills the space with natural light and enhances the overall appeal of the home. Both sizable bedrooms feature brand new carpeting, closets, and French doors to the back of the home. The primary en-suite bathroom has been recently updated with a painted vanity, new backsplash, and hardware, as well as a shower with a sliding glass door.
The spacious backyard provides a peaceful retreat and ample space for gardening or outdoor entertainment. The property also includes a hot water outdoor shower, perfect for rinsing off after a day at the beach. Don't miss this incredible opportunity to own a delightful ocean-view home with modern upgrades in the sought-after community of Morro Bay. Schedule your private tour today and experience coastal living at its finest!
Location
State CA
County San Luis Obispo
Area Mrby - Morro Bay
Rooms
Other Rooms Shed(s)
Main Level Bedrooms 2
Interior
Interior Features Breakfast Bar, Built-in Features, Ceiling Fan(s), Living Room Deck Attached, Storage, All Bedrooms Down, Bedroom on Main Level, Main Level Primary, Primary Suite
Heating Baseboard, Fireplace(s)
Cooling None
Flooring Carpet, Vinyl, Wood
Fireplaces Type Gas
Fireplace Yes
Appliance Dishwasher, Electric Range, Freezer, Gas Range, Microwave, Refrigerator, Dryer
Laundry Washer Hookup, Gas Dryer Hookup, Laundry Room, Outside
Exterior
Garage Garage
Garage Spaces 1.0
Garage Description 1.0
Pool None
Community Features Suburban
Utilities Available Cable Available, Electricity Connected, Natural Gas Connected, Phone Available, Sewer Connected, Water Connected
Waterfront Description Ocean Side Of Highway
View Y/N Yes
View Ocean, Rocks
Roof Type Composition,Shingle
Porch Rear Porch, Deck, Front Porch
Attached Garage No
Total Parking Spaces 3
Private Pool No
Building
Lot Description Back Yard, Drip Irrigation/Bubblers, Front Yard, Garden, Sprinklers In Rear, Sprinklers In Front, Lawn, Landscaped, Street Level
Story 1
Entry Level One
Foundation Raised
Sewer Public Sewer
Water Public
Architectural Style Cottage
Level or Stories One
Additional Building Shed(s)
New Construction No
Construction Status Additions/Alterations
Schools
School District San Luis Coastal Unified
Others
Senior Community No
Tax ID 066201037
Security Features Carbon Monoxide Detector(s),Smoke Detector(s)
Acceptable Financing Cash to New Loan
Listing Terms Cash to New Loan
Financing Cash
Special Listing Condition Standard
Read Less
Want to know what your home might be worth? Contact us for a FREE valuation!

Our team is ready to help you sell your home for the highest possible price ASAP

Bought with Mike Moss • Comet Realty

The Wilkas Group - Lenore & Alexander Wilkas
Real Estate Advisors | License ID: 01343201 & 01355442




