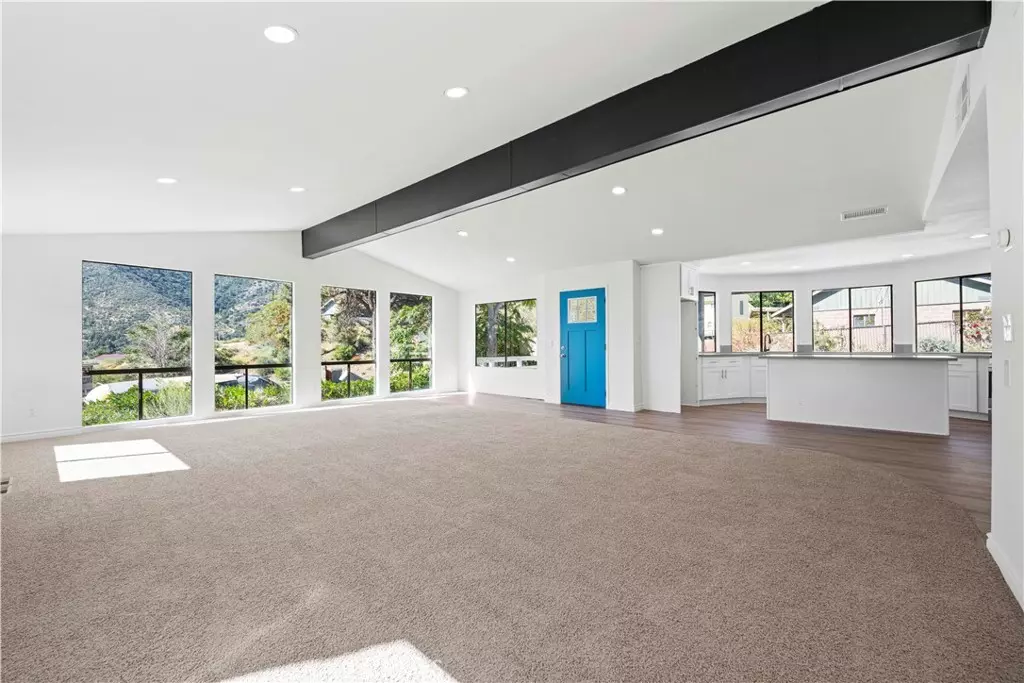$330,000
$325,000
1.5%For more information regarding the value of a property, please contact us for a free consultation.
920 Sespe WAY Frazier Park, CA 93225
3 Beds
2 Baths
1,958 SqFt
Key Details
Sold Price $330,000
Property Type Single Family Home
Sub Type Single Family Residence
Listing Status Sold
Purchase Type For Sale
Square Footage 1,958 sqft
Price per Sqft $168
MLS Listing ID SR23167650
Sold Date 11/08/23
Bedrooms 3
Full Baths 2
Construction Status Updated/Remodeled,Turnkey
HOA Y/N No
Year Built 1983
Lot Size 6,473 Sqft
Property Description
Welcome to a captivating real estate gem nestled in the heart of Frazier Park. This newly remodeled home, built in 1983, boasts a sprawling 1,958 square feet of living space across two generously sized lots. With breathtaking mountain vistas visible from every window, this residence promises to whisk you away to a tranquil mountain paradise. Upon entering, you'll be greeted by a spacious and inviting living room, adorned with floor-to-ceiling picture windows that frame the majestic mountain landscape. The seamless blend of indoor and outdoor beauty creates an atmosphere that is nothing short of enchanting. This home has undergone an extensive transformation, with a brand new roof ensuring your peace of mind. The vinyl wood-look floors and plush carpeting provide a warm and inviting foundation throughout the home. The open and expansive kitchen has been tastefully remodeled, featuring brand-new cabinets, exquisite quartz countertops, and a convenient center island. It's a chef's dream come true. A separate laundry room with a built-in desk area and cabinets adds a practical touch to this mountain retreat. The house is bathed in soft, welcoming light thanks to the recessed lighting that graces every corner. You'll appreciate the new bathroom fixtures, central HVAC system, updated electrical plugs and fixtures, and fresh paint both inside and out, ensuring a truly turnkey experience. Step outside onto the freshly painted deck and take in the serene surroundings. A detached, oversized two-car garage on the second lot offers ample storage and parking space for your convenience. This extraordinary home is undeniably one of the most beautiful properties in Frazier Park, where you'll enjoy proximity to Frazier Park Elementary, local shops, and the charming ambiance of a small town. Embrace the allure of snowy winters as you make this residence your own, adding your personal touches to this mountain paradise. Don't miss the chance to live the dream in this mountain-view haven – your new beginning awaits!
Location
State CA
County Kern
Area Frz - Frazier Park
Zoning R-1
Rooms
Main Level Bedrooms 3
Interior
Interior Features All Bedrooms Down
Cooling Central Air
Flooring Vinyl
Fireplaces Type Wood Burning
Fireplace Yes
Appliance Gas Cooktop, Gas Oven
Laundry Gas Dryer Hookup, Laundry Room
Exterior
Garage Door-Multi, Garage Faces Front, Garage, Garage Door Opener, Gravel
Garage Spaces 2.0
Garage Description 2.0
Pool None
Community Features Mountainous
Utilities Available Electricity Connected, Propane, Water Connected
View Y/N Yes
View Mountain(s), Panoramic
Porch Deck, Open, Patio, Porch, Wrap Around
Attached Garage No
Total Parking Spaces 2
Private Pool No
Building
Lot Description 0-1 Unit/Acre
Story 1
Entry Level One
Foundation Permanent, Raised
Sewer Septic Type Unknown
Water Public
Level or Stories One
New Construction No
Construction Status Updated/Remodeled,Turnkey
Schools
High Schools Frazier Mountain
School District El Tejon Unified
Others
Senior Community No
Tax ID 25902707002
Security Features Carbon Monoxide Detector(s),Smoke Detector(s)
Acceptable Financing Cash, Cash to New Loan, Conventional, 1031 Exchange, Submit, VA Loan
Listing Terms Cash, Cash to New Loan, Conventional, 1031 Exchange, Submit, VA Loan
Financing FHA
Special Listing Condition Standard
Read Less
Want to know what your home might be worth? Contact us for a FREE valuation!

Our team is ready to help you sell your home for the highest possible price ASAP

Bought with Jackie Forbes • Frazier Mt.Real Estate

The Wilkas Group - Lenore & Alexander Wilkas
Real Estate Advisors | License ID: 01343201 & 01355442





