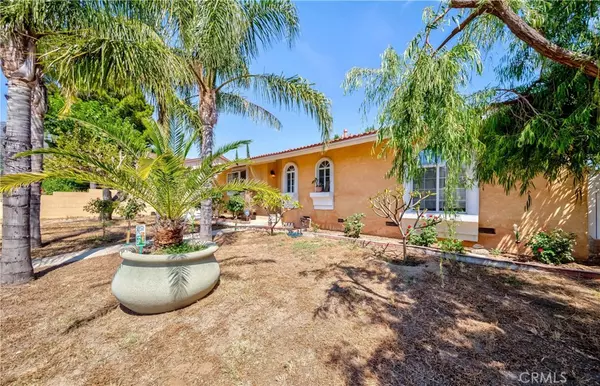$920,000
$945,000
2.6%For more information regarding the value of a property, please contact us for a free consultation.
13664 Polk ST Sylmar, CA 91342
10,362 Sqft Lot
Key Details
Sold Price $920,000
Property Type Single Family Home
Sub Type Single Family Residence
Listing Status Sold
Purchase Type For Sale
MLS Listing ID SB23152055
Sold Date 12/12/23
HOA Y/N No
Year Built 1959
Lot Size 10,362 Sqft
Property Description
Welcome to the City of Sylmar! Beautiful home with an 2 bedrooms apartment, and a permitted garage conversion into a recreational area with a bathroom. You will love this neighborhood, Hill Views, large lot and alley access! The main home has an open floor plan, beautiful kitchen with living room and dining room. The bedrooms are large with great closet space, the bathroom has tile throughout, and the main bedroom has a private bathroom. The house has tile floors throughout, perfect for easy maintenance. The front of the home has palm trees and roses, the back yard has a large patio with tile floors, the house also has a large deck, perfect for city views and enjoying sunsets. The 2 bedroom apartment was original permitted as a main en-suite bedrooms, it's attached to the main home, large closets, beautiful kitchen and bathroom. It has tile throughout and living space for dining room and living room the ADU has permits as an addition with a bathroom, not as an apartment. The home has a converted garage as a recreational room area, with a bathroom, and a carport with permits. The home has a very large lot, with fruit trees, flowers, all paved, perfect for large family gatherings. The home has alley access to the backyard, a cover carport, and lots of room to park several cars. Come and see this one, you will love the views of the San Gabriel Mountains, and the beautiful neighborhood, near Wilson Canyon Park, Veterans Memorial Park, El Cariso Gold Course, Restaurants, Shopping Centers, Commuter Friendly!
Location
State CA
County Los Angeles
Area Syl - Sylmar
Zoning LARE11
Interior
Interior Features Granite Counters, Open Floorplan, All Bedrooms Down
Heating Central
Cooling Central Air
Flooring Tile
Fireplaces Type None
Fireplace No
Appliance Dishwasher, Gas Range
Laundry Washer Hookup, Gas Dryer Hookup, Outside
Exterior
Parking Features Attached Carport, Concrete, Driveway, Off Street, On Street
Pool None
Community Features Curbs, Foothills, Gutter(s), Sidewalks, Park
Utilities Available Electricity Connected, Natural Gas Connected, Sewer Connected, Water Connected
View Y/N Yes
View Hills, Mountain(s), Neighborhood
Accessibility No Stairs
Total Parking Spaces 6
Private Pool No
Building
Lot Description Back Yard, Front Yard, Garden, Near Park, Rectangular Lot
Story 1
Entry Level One
Sewer Public Sewer
Water Public
Architectural Style Traditional
Level or Stories One
New Construction No
Others
Senior Community No
Tax ID 2503018003
Acceptable Financing Cash, Cash to New Loan, Conventional, FHA, VA Loan
Listing Terms Cash, Cash to New Loan, Conventional, FHA, VA Loan
Financing FHA
Special Listing Condition Standard
Read Less
Want to know what your home might be worth? Contact us for a FREE valuation!

Our team is ready to help you sell your home for the highest possible price ASAP

Bought with Octavio Moreno • Octavio Martin Moreno Broker
The Wilkas Group - Lenore & Alexander Wilkas
Real Estate Advisors | License ID: 01343201 & 01355442





