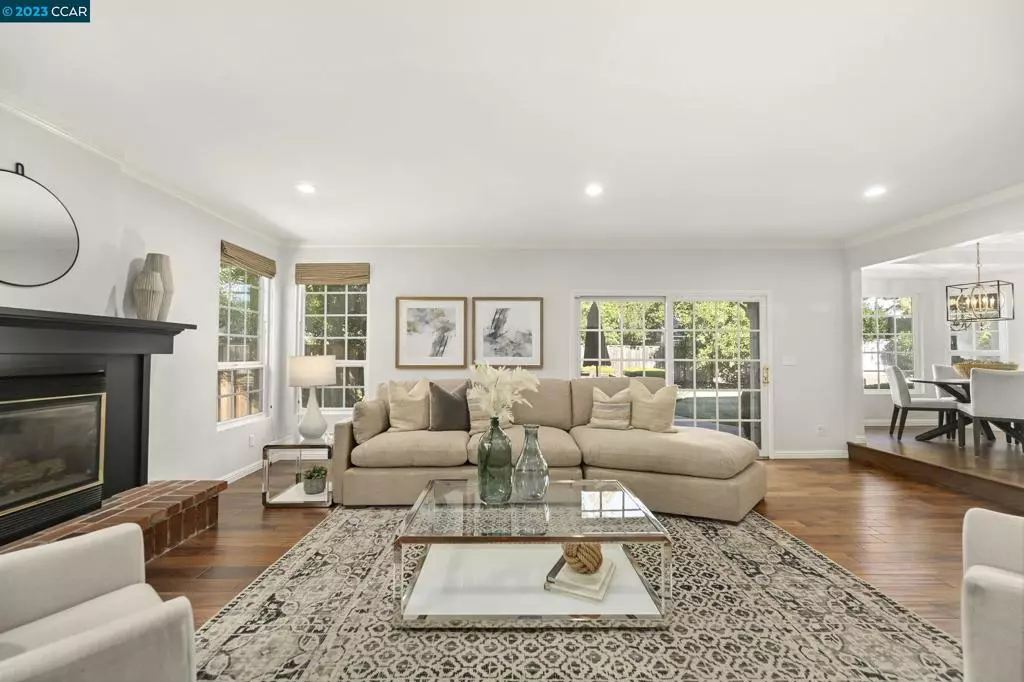$1,660,000
$1,725,000
3.8%For more information regarding the value of a property, please contact us for a free consultation.
3446 Bayberry Drive Walnut Creek, CA 94598
5 Beds
3 Baths
2,607 SqFt
Key Details
Sold Price $1,660,000
Property Type Single Family Home
Sub Type Single Family Residence
Listing Status Sold
Purchase Type For Sale
Square Footage 2,607 sqft
Price per Sqft $636
Subdivision Woodlands
MLS Listing ID 41043785
Sold Date 12/28/23
Bedrooms 5
Full Baths 2
Half Baths 1
HOA Y/N No
Year Built 1967
Lot Size 9,147 Sqft
Property Description
FABULOUS NORTHGATE HOME with a great floorplan located in sought after Woodlands neighborhood features an expansive paver front driveway, freshly painted interior and exterior, hardwood floors throughout, elegant living and dining rooms with fireplace, large window and French glass doors to backyard deck perfect for dining Alfresco, remodeled gourmet eat-in kitchen with Quartz countertops opens to a huge family room with fireplace, windows and sliding glass patio doors to gorgeous backyard, remodeled powder room, 5 bedrooms includes a large primary suite with French door entry and luxurious primary bath with barn doors, dual sink vanity and separate shower, 4 generous secondary bedrooms share a remodeled guest bath with dual sink vanity and shower with tub and new tile surround, large laundry room on main level with new tile floor and pantry, oversize 2 car garage, and gorgeous backyard with mature fruit trees, charming brick patio, two decks with built-in seating and hot tub, level lawn, planter boxes and so much more! Nearby Whole Foods and Orchards shopping centers. Excellent Northgate Schools!
Location
State CA
County Contra Costa
Interior
Interior Features Breakfast Bar, Breakfast Area, Eat-in Kitchen
Heating Forced Air
Cooling Central Air
Flooring Tile, Wood
Fireplaces Type Family Room, Living Room
Fireplace Yes
Appliance Dryer, Washer
Exterior
Parking Features Garage, Garage Door Opener
Garage Spaces 2.0
Garage Description 2.0
View Hills
Roof Type Shingle,Tar/Gravel
Porch Deck, Patio
Attached Garage Yes
Private Pool No
Building
Lot Description Back Yard, Front Yard, Sprinklers Timer, Street Level, Yard
Story Two
Entry Level Two
Foundation Raised
Sewer Public Sewer
Architectural Style French Provincial
Level or Stories Two
New Construction No
Schools
School District Mount Diablo
Others
Acceptable Financing Cash, Conventional
Listing Terms Cash, Conventional
Financing Conventional
Read Less
Want to know what your home might be worth? Contact us for a FREE valuation!

Our team is ready to help you sell your home for the highest possible price ASAP

Bought with Timothy Eng • BHHS Drysdale Properties
The Wilkas Group - Lenore & Alexander Wilkas
Real Estate Advisors | License ID: 01343201 & 01355442





