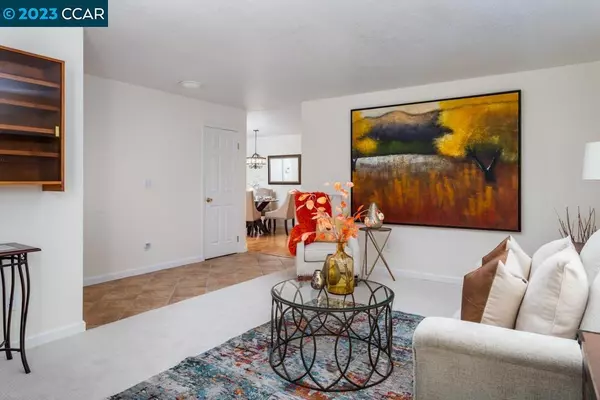$925,000
$895,000
3.4%For more information regarding the value of a property, please contact us for a free consultation.
896 Saint John Cir Concord, CA 94518
4 Beds
2 Baths
1,579 SqFt
Key Details
Sold Price $925,000
Property Type Single Family Home
Sub Type Single Family Residence
Listing Status Sold
Purchase Type For Sale
Square Footage 1,579 sqft
Price per Sqft $585
Subdivision Vista Diablo
MLS Listing ID 41046208
Sold Date 01/12/24
Bedrooms 4
Full Baths 2
HOA Y/N No
Year Built 1979
Lot Size 8,276 Sqft
Acres 0.19
Property Description
Beautifully maintained single story home on a large flat landscaped lot in the coveted Vista Diablo neighborhood, with nearly 1600 sq. ft, newly painted, new carpeting, wood laminate and tile flooring; four spacious bedrooms, two baths, backing to open space. Snuggle up to the fireplace in a cozy and warm family room; entertain family and friends in the formal living room or the spacious dining area adjacent to kitchen with Corian counters and seamless extra large sink; dual pane windows throughout with custom blinds; attached two-car garage with side-by-side washer/dryer and lots of storage cabinets and shelves; central gas heat and A/C. Large fenced backyard with patio and grassy area, with mature trees and rose bushes. Close to Cabana Swim Club, shopping, dining, schools, trails and easy freeway access. Welcome home!
Location
State CA
County Contra Costa
Interior
Heating Forced Air, Natural Gas
Cooling Central Air
Flooring Carpet, Tile, Wood
Fireplaces Type Family Room, Pellet Stove
Fireplace Yes
Appliance Gas Water Heater, Dryer, Washer
Exterior
Garage Garage, Garage Door Opener
Garage Spaces 2.0
Garage Description 2.0
Roof Type Shingle
Parking Type Garage, Garage Door Opener
Attached Garage Yes
Private Pool No
Building
Lot Description Back Yard, Front Yard, Street Level
Story One
Entry Level One
Sewer Public Sewer
Architectural Style Contemporary
Level or Stories One
New Construction No
Others
Tax ID 1294900053
Acceptable Financing Cash, Conventional
Listing Terms Cash, Conventional
Financing Conventional
Read Less
Want to know what your home might be worth? Contact us for a FREE valuation!

Our team is ready to help you sell your home for the highest possible price ASAP

Bought with Melissa Lyster • Key Realty

The Wilkas Group - Lenore & Alexander Wilkas
Real Estate Advisors | License ID: 01343201 & 01355442





