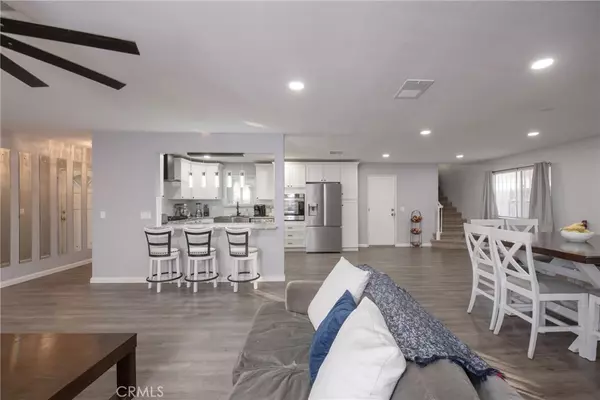$390,000
$400,000
2.5%For more information regarding the value of a property, please contact us for a free consultation.
5348 E Mckenzie AVE Fresno, CA 93727
4 Beds
3 Baths
2,092 SqFt
Key Details
Sold Price $390,000
Property Type Single Family Home
Sub Type Single Family Residence
Listing Status Sold
Purchase Type For Sale
Square Footage 2,092 sqft
Price per Sqft $186
MLS Listing ID FR23222752
Sold Date 01/11/24
Bedrooms 4
Full Baths 3
HOA Y/N No
Year Built 1976
Lot Size 7,000 Sqft
Property Description
Welcome to your dream home in Sunnyside! This stunning 4-bed, 3-bath residence spanning 2,092 sq ft is a masterpiece of modern living. Nestled by the walking path leading to the new Fancher Creek Shopping Center, convenience meets elegance in this prime location.
Step inside to discover a freshly remodeled interior that seamlessly blends contemporary style with comfort. The spacious living areas are bathed in natural light, creating a warm and inviting atmosphere. The kitchen is a chef's delight, boasting sleek finishes and top-of-the-line appliances, making meal preparation a joy.
The highlight of this home is the versatile fourth bedroom, presenting a unique opportunity for a junior ADU setup. This additional space is perfect for guests, extended family, or even a home office, providing endless possibilities to suit your lifestyle.
Don't miss out on our holiday special - an opportunity to make this beautifully remodeled residence your own. Act now and celebrate the season in style. Showings to begin Saturday during open house.
Location
State CA
County Fresno
Area Fsno - Fresno
Zoning R1
Rooms
Main Level Bedrooms 3
Interior
Interior Features Breakfast Bar, Separate/Formal Dining Room, Granite Counters, High Ceilings, Open Floorplan, Recessed Lighting, Multiple Primary Suites
Heating Central
Cooling Central Air
Flooring Vinyl
Fireplaces Type Dining Room, Zero Clearance
Fireplace Yes
Appliance Built-In Range, Dishwasher, Gas Cooktop, Disposal, Range Hood
Laundry Inside
Exterior
Parking Features Direct Access, Garage
Garage Spaces 2.0
Garage Description 2.0
Fence Excellent Condition
Pool None
Community Features Biking
Utilities Available Cable Available, Electricity Available, Natural Gas Available, Sewer Connected, Water Available
View Y/N Yes
View Neighborhood
Porch Concrete, Covered
Attached Garage Yes
Total Parking Spaces 2
Private Pool No
Building
Lot Description Sprinklers In Rear, Sprinklers In Front
Story 2
Entry Level Two
Sewer Public Sewer
Water Public
Architectural Style Modern
Level or Stories Two
New Construction No
Schools
School District Fresno Unified
Others
Senior Community No
Tax ID 46230410
Acceptable Financing Cash, Conventional, FHA, Government Loan, VA Loan
Listing Terms Cash, Conventional, FHA, Government Loan, VA Loan
Financing Conventional
Special Listing Condition Standard
Read Less
Want to know what your home might be worth? Contact us for a FREE valuation!

Our team is ready to help you sell your home for the highest possible price ASAP

Bought with General NONMEMBER • NONMEMBER MRML

The Wilkas Group - Lenore & Alexander Wilkas
Real Estate Advisors | License ID: 01343201 & 01355442





