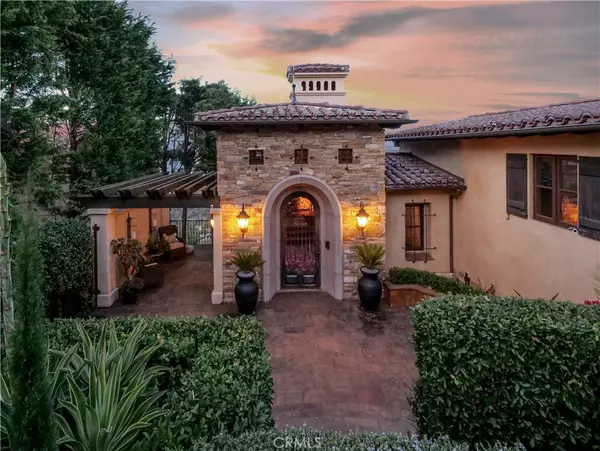$4,450,000
$4,798,000
7.3%For more information regarding the value of a property, please contact us for a free consultation.
964 Via Rincon Palos Verdes Estates, CA 90274
2 Beds
4 Baths
3,484 SqFt
Key Details
Sold Price $4,450,000
Property Type Single Family Home
Sub Type Single Family Residence
Listing Status Sold
Purchase Type For Sale
Square Footage 3,484 sqft
Price per Sqft $1,277
MLS Listing ID PV23210253
Sold Date 02/05/24
Bedrooms 2
Full Baths 3
Half Baths 1
HOA Y/N No
Year Built 2007
Lot Size 0.498 Acres
Property Description
View! View! View! Panoramic views from the ocean to the beach, from the city lights to the mountains, and enjoyed both day and night! A 2007 rebuilt by famed architect Don Thursby and winning Interior designer Juan Forteza, this home is a dream come true, a real Italian villa in Palos Verdes
Estates with your own grown production of olive oil! This might be an ideal home away from home or just wanting a simple life, but still wishing for an amazingly fabulous built home on this huge property with also great privacy! This is the chance to get a beautiful home, which is not built on
the lot as big as you can, but a cozy villa to call home! This home has two-bedroom suites, one on each wing. The primary suite has two totally separated spacious baths and two large walk-in closets, this spacious suite has a fireplace and a huge view balcony with a spa. The other suite also has a fireplace and a view balcony. There is a working area, which is equipped with all the built-ins as an efficient office, and mudroom, it is located next to an outdoor sitting area. The public area is so amazing, from the foyer to the living room, and a formal dining area, all with beam ceilings, niches, and architectural details throughout, it makes you wonder if you are on vacation somewhere and touring a landmark building. The outdoor living area has a fireplace, two pizza ovens, grills… did I forget about the gourmet kitchen? It has a Thermador refrigerator/freezer, 6-burner stove, warming drawers, wine refrigerator, and also divider drawers for easy organization, all ready for the Chef!!! Enjoy a glass of your favorite beverage while soaking in the Jacuzzi tub from the view balcony after a busy day, entertaining from the balconies and view vista from corner to corner. Also, how about a round of bocce to relax after a long day? This is the lifestyle that you always wanted!! By the way, there is also a closet with all the gardener's needs in the courtyard and another working bench and storage area that is at the lower level. Finally, there is a unique tower powder room with mirrored windows on the top and an onyx floor… a unique home for the unique buyer! Just cannot be duplicated at this price! A great opportunity not to be missed!
Location
State CA
County Los Angeles
Area 162 - Monte Malaga
Zoning PVR1YY
Interior
Interior Features Wet Bar, Balcony, Stone Counters, Storage, All Bedrooms Down
Heating Natural Gas
Cooling Central Air
Flooring Stone, Tile, Wood
Fireplaces Type Dining Room, Living Room, Primary Bedroom, See Remarks
Fireplace Yes
Appliance Built-In Range, Dishwasher, Gas Cooktop
Laundry Laundry Room
Exterior
Parking Features Door-Multi, Driveway, Garage, Garage Door Opener, On Site, Private, Storage
Garage Spaces 2.0
Garage Description 2.0
Pool None
Community Features Hiking, Rural
Utilities Available Electricity Connected, Natural Gas Connected, Sewer Connected, Water Connected
View Y/N Yes
View City Lights, Coastline, Landmark, Ocean, Panoramic, Water
Roof Type Tile
Accessibility Parking
Porch Deck, Patio, Porch, See Remarks, Terrace
Attached Garage Yes
Total Parking Spaces 2
Private Pool No
Building
Lot Description 2-5 Units/Acre
Story 2
Entry Level Multi/Split
Sewer Public Sewer
Water Public
Architectural Style Mediterranean
Level or Stories Multi/Split
New Construction No
Schools
School District Palos Verdes Peninsula Unified
Others
Senior Community No
Tax ID 7545003004
Acceptable Financing Cash, Cash to New Loan
Listing Terms Cash, Cash to New Loan
Financing Cash
Special Listing Condition Standard
Read Less
Want to know what your home might be worth? Contact us for a FREE valuation!

Our team is ready to help you sell your home for the highest possible price ASAP

Bought with Judy Henry • RE/MAX Estate Properties
The Wilkas Group - Lenore & Alexander Wilkas
Real Estate Advisors | License ID: 01343201 & 01355442





