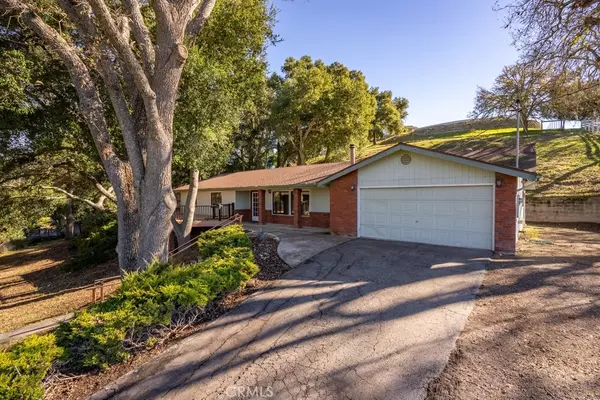$770,000
$739,000
4.2%For more information regarding the value of a property, please contact us for a free consultation.
4000 Ardilla RD Atascadero, CA 93422
3 Beds
2 Baths
1,894 SqFt
Key Details
Sold Price $770,000
Property Type Single Family Home
Sub Type Single Family Residence
Listing Status Sold
Purchase Type For Sale
Square Footage 1,894 sqft
Price per Sqft $406
Subdivision Atnorthwest(20)
MLS Listing ID NS24005714
Sold Date 02/09/24
Bedrooms 3
Full Baths 2
HOA Y/N No
Year Built 1985
Lot Size 1.000 Acres
Property Description
Perched above the road, this recently renovated residence in westside Atascadero boasts picturesque views to the north. Nestled on a wooded acre parcel, the 1,894 +/- square foot home comprises three bedrooms and two bathrooms. As you enter, you're welcomed into the main living area featuring a wood-burning fireplace and abundant natural light. The updated kitchen showcases resurfaced cabinets, solid surface countertops, a tiled backsplash, and stainless steel appliances. The property also boasts an indoor laundry room with ample storage and a den which could be a fourth bedroom. A composite deck at the front of the house provides a scenic vantage point overlooking trees and the surrounding landscape. Additionally, there's a spacious flat area adjacent to the house in the rear yard, creating a park-like setting as well as space below for potential shop, parking, and possible ADU. Country setting just moments to town and local amenities. Come take a look today.
Location
State CA
County San Luis Obispo
Area Atsc - Atascadero
Zoning RSFZ
Rooms
Main Level Bedrooms 3
Interior
Cooling Central Air
Fireplaces Type Living Room
Fireplace Yes
Laundry Laundry Room
Exterior
Garage Spaces 2.0
Garage Description 2.0
Pool None
Community Features Suburban
View Y/N Yes
View Mountain(s), Neighborhood, Trees/Woods
Attached Garage Yes
Total Parking Spaces 2
Private Pool No
Building
Lot Description Yard
Story 1
Entry Level One
Sewer Septic Tank
Water Public
Level or Stories One
New Construction No
Schools
School District Atascadero Unified
Others
Senior Community No
Tax ID 054012037
Acceptable Financing Cash, Cash to New Loan
Listing Terms Cash, Cash to New Loan
Financing Conventional
Special Listing Condition Standard
Read Less
Want to know what your home might be worth? Contact us for a FREE valuation!

Our team is ready to help you sell your home for the highest possible price ASAP

Bought with Jessica Baker • The Harley Group

The Wilkas Group - Lenore & Alexander Wilkas
Real Estate Advisors | License ID: 01343201 & 01355442





