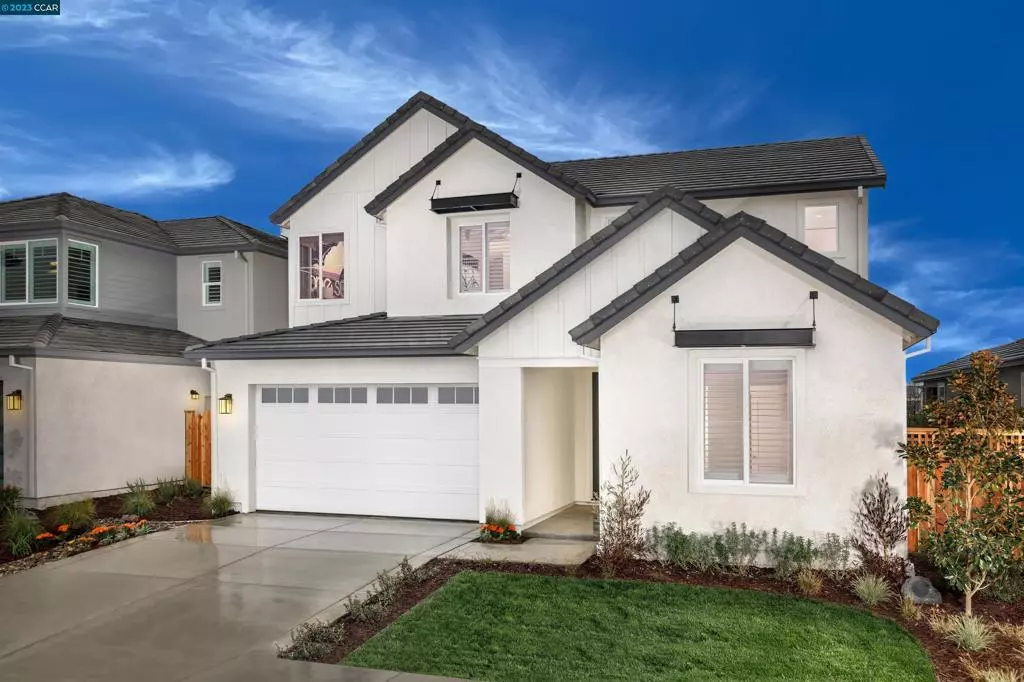$1,215,000
$1,225,000
0.8%For more information regarding the value of a property, please contact us for a free consultation.
3146 Mulholland Drive Lathrop, CA 95330
4 Beds
3 Baths
2,683 SqFt
Key Details
Sold Price $1,215,000
Property Type Single Family Home
Sub Type Single Family Residence
Listing Status Sold
Purchase Type For Sale
Square Footage 2,683 sqft
Price per Sqft $452
MLS Listing ID 41044381
Sold Date 02/08/24
Bedrooms 4
Full Baths 3
HOA Y/N No
Year Built 2022
Lot Size 5,475 Sqft
Property Description
MODEL HOME ON THE LAKE WITH POOL! Two story Residence 2 at Balboa at River Islands is a luxurious 4 bedroom home with den/dining room, loft and fitness room/office and features an exceptional gourmet island kitchen with expanded counter space and large pantry. Additionally, the great room connects to the outdoor California Room and backyard pool via a 12' slider- making it a perfect home for entertaining both inside and out. Primary bedroom at the back of the home features an en suite bath complete with a spacious shower, separate soaking tub and large walk-in closet and a view deck overlooking the lake. Large loft, 3 bedrooms and interior Laundry room near all bedrooms round out the upper floor. There is a full Jr suite bedroom and bath on the lower level. OVER $300,000 in upgrades and options included. All appliances, window coverings and TVs stay. SOLAR INCLUDED! This one won't last long! Dec/Jan close.
Location
State CA
County San Joaquin
Rooms
Other Rooms Storage
Interior
Interior Features Breakfast Bar
Heating Forced Air
Cooling Central Air, Whole House Fan
Flooring Carpet, Tile, Wood
Fireplaces Type Family Room, Gas, Living Room
Fireplace Yes
Appliance Gas Water Heater, Dryer, Washer
Exterior
Parking Features Garage, Garage Door Opener
Garage Spaces 2.0
Garage Description 2.0
Pool Gunite, Electric Heat, In Ground
Waterfront Description Lake
View Y/N Yes
View Lake
Roof Type Tile
Porch Covered, Deck
Attached Garage Yes
Total Parking Spaces 4
Private Pool No
Building
Lot Description Back Yard, Front Yard, Sprinklers In Rear, Sprinklers In Front, Sprinklers Timer, Sprinklers On Side, Street Level, Yard
Story Two
Entry Level Two
Foundation Slab
Sewer Public Sewer
Architectural Style Contemporary
Level or Stories Two
Additional Building Storage
New Construction Yes
Others
Financing Conventional
Read Less
Want to know what your home might be worth? Contact us for a FREE valuation!

Our team is ready to help you sell your home for the highest possible price ASAP

Bought with John Kiper • Kiper Development, Inc.
The Wilkas Group - Lenore & Alexander Wilkas
Real Estate Advisors | License ID: 01343201 & 01355442




