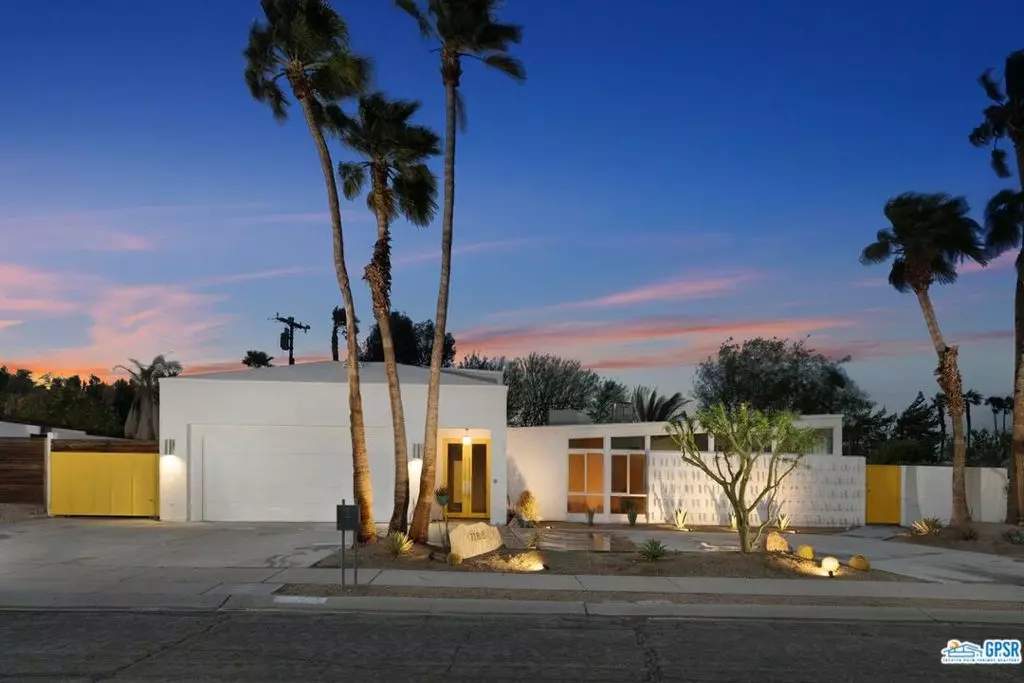$950,000
$998,500
4.9%For more information regarding the value of a property, please contact us for a free consultation.
1188 E Adobe WAY Palm Springs, CA 92262
3 Beds
2 Baths
1,463 SqFt
Key Details
Sold Price $950,000
Property Type Single Family Home
Sub Type Single Family Residence
Listing Status Sold
Purchase Type For Sale
Square Footage 1,463 sqft
Price per Sqft $649
Subdivision Victoria Park/Vista Norte
MLS Listing ID 23262997
Sold Date 02/20/24
Bedrooms 3
Full Baths 2
Construction Status Updated/Remodeled
HOA Y/N No
Year Built 1961
Lot Size 9,147 Sqft
Property Description
Experience comfort and style in this beautiful Mid-Century Modern single-gable Alexander home, located on a corner lot with a circular driveway. The home features an updated kitchen with butcher block countertops, chic tile floors throughout, and a cozy wood-burning fireplace in the living room. Stay cool in the summer with the ultra-energy-efficient 23 SEER AC system, Aero Cool 6500 cfm evaporative cooler, heating system, and ductwork. The upgraded electrical with a 200 amp main panel and 3 sub-panels and interior plumbing system ensure optimal functionality. The garage addition, measuring 1,440 square feet (per Assessor), is a car lover's dream, with enough room for four vehicles and two air-conditioned utility rooms. The West side of the garage offers gated RV/boat/additional vehicle parking, making it perfect for homeowners with toys or extra vehicles. This charming home also includes a state-of-the-art 12 solar panel system that harnesses the power of the sun to reduce energy bills and promote environmental stewardship. Additionally, the kitchen is equipped with an alkaline water filtration system, providing fresh and clean drinking water for you and your family. If you're looking for a comfortable and practical home that doesn't sacrifice style, this Mid-Century Modern gem is a perfect choice. Come and see it today!
Location
State CA
County Riverside
Area 331 - North End Palm Springs
Zoning R1C
Interior
Heating Central, Forced Air
Cooling Central Air
Flooring Tile
Furnishings Unfurnished
Fireplace No
Appliance Dishwasher, Gas Cooktop, Microwave, Oven, Refrigerator, Water Purifier, Dryer, Washer
Laundry Laundry Room
Exterior
Parking Features Circular Driveway, Driveway, RV Access/Parking
Garage Spaces 4.0
Garage Description 4.0
Fence Block
Pool In Ground, Private
View Y/N Yes
View Mountain(s)
Attached Garage Yes
Total Parking Spaces 10
Private Pool Yes
Building
Faces South
Story 1
Entry Level One
Sewer Sewer Tap Paid
Architectural Style Mid-Century Modern
Level or Stories One
New Construction No
Construction Status Updated/Remodeled
Others
Senior Community No
Tax ID 501082040
Special Listing Condition Standard
Read Less
Want to know what your home might be worth? Contact us for a FREE valuation!

Our team is ready to help you sell your home for the highest possible price ASAP

Bought with David Sidley • Equity Union
The Wilkas Group - Lenore & Alexander Wilkas
Real Estate Advisors | License ID: 01343201 & 01355442





