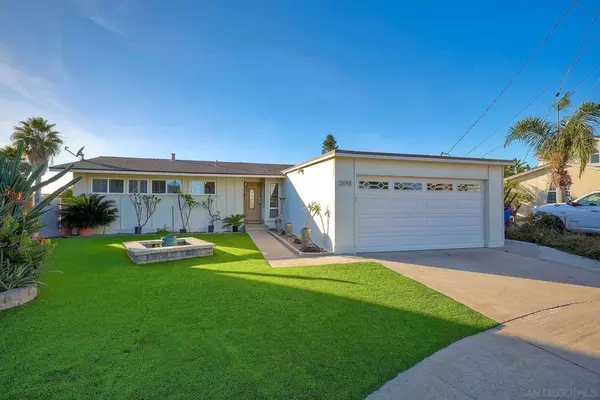$955,000
$949,900
0.5%For more information regarding the value of a property, please contact us for a free consultation.
2048 Goshawk St San Diego, CA 92123
3 Beds
2 Baths
1,200 SqFt
Key Details
Sold Price $955,000
Property Type Single Family Home
Sub Type Single Family Residence
Listing Status Sold
Purchase Type For Sale
Square Footage 1,200 sqft
Price per Sqft $795
Subdivision Mission Valley
MLS Listing ID 240000986SD
Sold Date 02/22/24
Bedrooms 3
Full Baths 2
HOA Y/N No
Year Built 1962
Lot Size 4,800 Sqft
Property Description
Amazing and Charming Original Owner Home on End of Cul-De-Sac in Desirable "Birdland" Location! Nice Park-Like View. Lot Sits Up High. Upgraded Kitchen w/ Granite Counters and White Cabinets. Upgraded Bathrooms. Canned Lighting! Beautifully Re-Finished Hardwood Floors!! Upgraded Windows. Newer Roof!! Central A/C and Heating! Plantation Shutters! Move in Ready! Close to Schools, Shopping & Mission Valley. Amazing and Charming Original Owner Home on End of Cul-De-Sac in Desirable "Birdland" Location! Nice Park-Like View. Lot Sits Up High. Upgraded Kitchen w/ Granite Counters and White Cabinets. Upgraded Bathrooms. Canned Lighting! Beautifully Re-Finished Hardwood Floors!! Upgraded Windows. Newer Roof!! Central A/C and Heating! Plantation Shutters! Move in Ready! Close to Schools, Shopping & Mission Valley.
Location
State CA
County San Diego
Area 92123 - San Diego
Zoning R-1:SINGLE
Interior
Heating Forced Air, See Remarks
Cooling Central Air
Fireplaces Type Living Room
Fireplace Yes
Appliance Dishwasher
Laundry In Garage, See Remarks
Exterior
Parking Features Driveway
Garage Spaces 2.0
Garage Description 2.0
Pool None
View Y/N Yes
View Neighborhood
Roof Type Composition
Attached Garage Yes
Total Parking Spaces 4
Private Pool No
Building
Story 1
Entry Level One
Architectural Style Ranch
Level or Stories One
New Construction No
Others
Senior Community No
Tax ID 6771441200
Acceptable Financing Conventional, FHA, VA Loan
Listing Terms Conventional, FHA, VA Loan
Financing Conventional
Read Less
Want to know what your home might be worth? Contact us for a FREE valuation!

Our team is ready to help you sell your home for the highest possible price ASAP

Bought with Craig Rusin • Rusin Realty
The Wilkas Group - Lenore & Alexander Wilkas
Real Estate Advisors | License ID: 01343201 & 01355442





