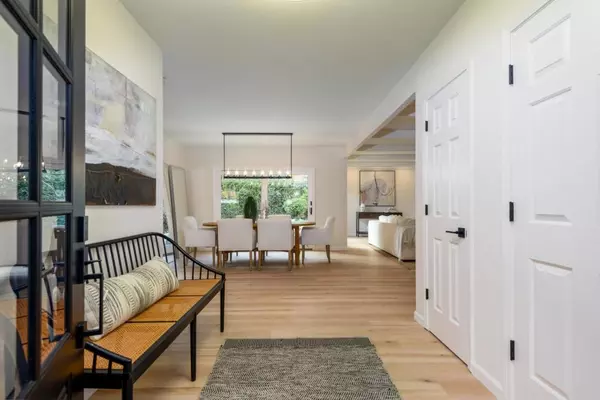$4,450,000
$4,375,000
1.7%For more information regarding the value of a property, please contact us for a free consultation.
1035 Lemon ST Menlo Park, CA 94025
4 Beds
2 Baths
2,143 SqFt
Key Details
Sold Price $4,450,000
Property Type Single Family Home
Sub Type Single Family Residence
Listing Status Sold
Purchase Type For Sale
Square Footage 2,143 sqft
Price per Sqft $2,076
MLS Listing ID ML81951234
Sold Date 02/23/24
Bedrooms 4
Full Baths 2
HOA Y/N No
Year Built 1953
Lot Size 10,062 Sqft
Property Description
Bright and spacious ranch with style located in most desirable central Menlo Park. Close to shopping, restaurants and top notch Hillview Middle and Oak Knoll schools. Built by her parents in 1953, daughter acquired then extensively remodeled the home in 1998 adding square footage, beamed ceilings & skylights; today it has been beautifully renovated to include new wood flooring & kitchen appliances, remodeled primary bathroom, refreshed & open living spaces highlighted by new interior paint & lighting, an inviting new entryway, and all new landscaping/irrigation. Large 4th bedroom could serve as a den/family room/study. Large circular driveway for off street parking or entertaining. Generous gated side yard provides for additional parking.
Location
State CA
County San Mateo
Area 699 - Not Defined
Zoning R10010
Interior
Interior Features Attic, Walk-In Closet(s)
Cooling Whole House Fan
Flooring Carpet, Tile, Wood
Fireplaces Type Wood Burning
Fireplace Yes
Appliance Dishwasher, Electric Cooktop, Electric Oven, Disposal, Ice Maker, Microwave, Refrigerator, Vented Exhaust Fan
Exterior
Parking Features Off Street
Garage Spaces 2.0
Garage Description 2.0
View Y/N Yes
View Neighborhood
Roof Type Composition
Attached Garage Yes
Total Parking Spaces 2
Building
Lot Description Level
Faces North
Story 1
Foundation Concrete Perimeter
Sewer Public Sewer
Water Public
Architectural Style Ranch
New Construction No
Schools
Elementary Schools Oak Knoll
Middle Schools Hillview
High Schools Menlo-Atherton
School District Other
Others
Tax ID 071111040
Financing Conventional
Special Listing Condition Standard
Read Less
Want to know what your home might be worth? Contact us for a FREE valuation!

Our team is ready to help you sell your home for the highest possible price ASAP

Bought with Leslie Woods • Christie's International Real Estate Sereno
The Wilkas Group - Lenore & Alexander Wilkas
Real Estate Advisors | License ID: 01343201 & 01355442





