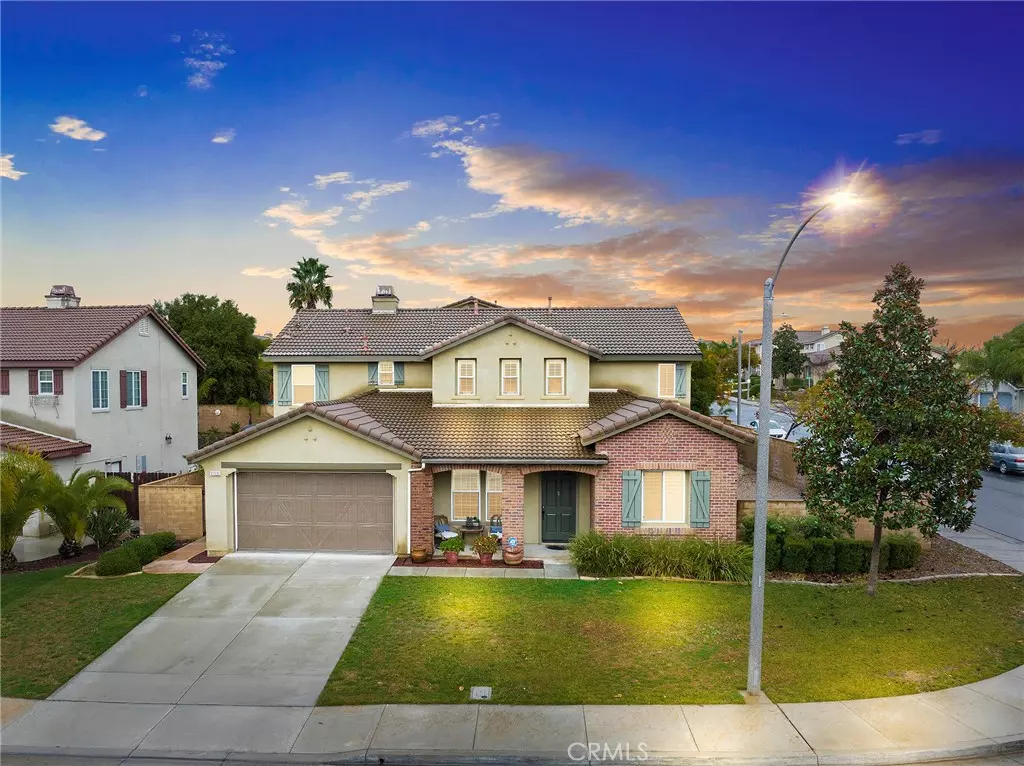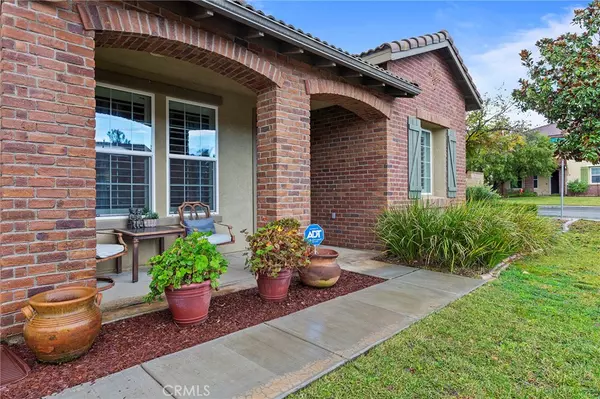$675,000
$675,000
For more information regarding the value of a property, please contact us for a free consultation.
31535 Fox Grape DR Winchester, CA 92596
5 Beds
3 Baths
3,188 SqFt
Key Details
Sold Price $675,000
Property Type Single Family Home
Sub Type Single Family Residence
Listing Status Sold
Purchase Type For Sale
Square Footage 3,188 sqft
Price per Sqft $211
MLS Listing ID SW24002079
Sold Date 02/28/24
Bedrooms 5
Full Baths 3
Construction Status Turnkey
HOA Fees $24/mo
HOA Y/N Yes
Year Built 2006
Lot Size 8,712 Sqft
Acres 0.2
Property Description
This STUNNING UPGRADED HOME with 17 paid off SOLAR panels and 107% offset. Tons of space ready for your family and entertaining. Many upgrades throughout this lovely entertainment home while keeping the family warmth. This home is very well maintained and shows pride of ownership throughout this tasteful home. Spacious floor plan with abundance of upgrades throughout. Large chef's kitchen with a lot of cabinetry and over sized family room plus a open floor plan. 5 bedroom, 3 full bath home, with a downstairs bedroom and bath. Master wing separated from other bedrooms upstairs. Upstairs at the landing is a nice size open room/office. Three car tandem garage that is truly boat deep! Large corner lot. Possible boat parking. Must see this large pool lot that has a great floor plan for the family who likes space and entertaining.Great opportunity to own a beautiful spacious home in a desirable area.
Location
State CA
County Riverside
Area Srcar - Southwest Riverside County
Zoning R-1
Rooms
Main Level Bedrooms 1
Ensuite Laundry Inside, Laundry Room
Interior
Interior Features Block Walls, Ceiling Fan(s), Granite Counters, Open Floorplan, Recessed Lighting, Bedroom on Main Level, Walk-In Closet(s)
Laundry Location Inside,Laundry Room
Heating Central
Cooling Central Air, Dual, Electric
Flooring Carpet, Tile, Vinyl
Fireplaces Type Family Room, Gas
Fireplace Yes
Appliance Dishwasher, Disposal, Microwave, Self Cleaning Oven
Laundry Inside, Laundry Room
Exterior
Garage Spaces 3.0
Garage Description 3.0
Pool None
Community Features Gutter(s)
Utilities Available Electricity Connected, Natural Gas Connected, Sewer Connected, Water Connected
Amenities Available Other
View Y/N No
View None
Attached Garage Yes
Total Parking Spaces 3
Private Pool No
Building
Lot Description Back Yard, Corner Lot, Sprinklers In Rear, Sprinklers In Front, Landscaped, Sprinklers Timer, Sprinkler System, Yard
Story 2
Entry Level Two
Sewer Public Sewer
Water Public
Level or Stories Two
New Construction No
Construction Status Turnkey
Schools
School District Menifee Union
Others
HOA Name Whispering Heights
Senior Community No
Tax ID 480054001
Acceptable Financing Cash, Conventional, FHA, Submit, VA Loan
Listing Terms Cash, Conventional, FHA, Submit, VA Loan
Financing Conventional
Special Listing Condition Standard
Read Less
Want to know what your home might be worth? Contact us for a FREE valuation!

Our team is ready to help you sell your home for the highest possible price ASAP

Bought with DEBBIE LEE • Century 21 Masters

The Wilkas Group - Lenore & Alexander Wilkas
Real Estate Advisors | License ID: 01343201 & 01355442





