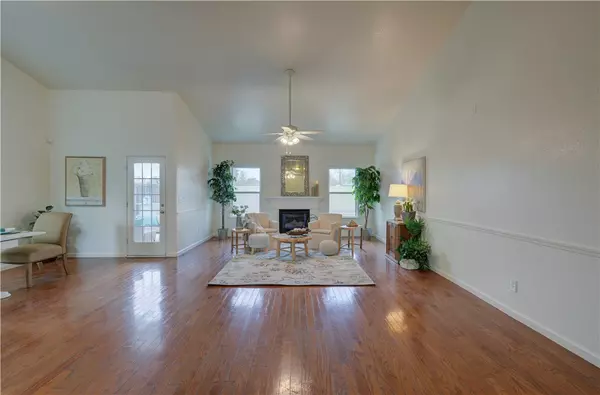$401,000
$407,000
1.5%For more information regarding the value of a property, please contact us for a free consultation.
4764 W Cornell AVE Fresno, CA 93722
3 Beds
3 Baths
1,700 SqFt
Key Details
Sold Price $401,000
Property Type Single Family Home
Sub Type Single Family Residence
Listing Status Sold
Purchase Type For Sale
Square Footage 1,700 sqft
Price per Sqft $235
MLS Listing ID SC24012032
Sold Date 03/15/24
Bedrooms 3
Full Baths 2
Half Baths 1
HOA Y/N No
Year Built 2005
Lot Size 6,599 Sqft
Property Description
Welcome to your dream home! Nestled in a serene neighborhood, this enchanting residence offers a perfect blend of comfort and elegance. Immerse yourself in the tranquility of three spacious bedrooms, a very large primary suite and two luxurious bathrooms, providing a haven for relaxation and rejuvenation. The heart of this home boasts gleaming hardwood flooring that gracefully flows through the inviting living room, charming dining room, and hallways. As you walk into the kitchen, you'll notice that it is designed for both culinary enthusiasts and cozy family gatherings. If the cabinets weren't enough storage, you also have a pantry to store all of your culinary appliances. Picture yourself creating memories in a space that effortlessly combines style and functionality. As you step into the living room, a warm fireplace beckons, creating an intimate ambiance perfect for chilly evenings. Imagine unwinding by the fire, sipping your favorite beverage, and embracing the feeling of complete contentment. But the allure doesn't stop there - a three-car garage awaits, providing ample space for your vehicles and storage needs. Your perfect home awaits! Don't miss the opportunity to make this dream home yours! Contact us today to schedule a viewing and step into a world of serenity and beauty.
Location
State CA
County Fresno
Zoning R-1
Rooms
Main Level Bedrooms 3
Interior
Interior Features Ceiling Fan(s), High Ceilings, Pantry, Tile Counters, All Bedrooms Down, Bedroom on Main Level, Main Level Primary
Heating Central
Cooling Central Air
Flooring Carpet, Tile, Wood
Fireplaces Type Gas Starter, Living Room
Fireplace Yes
Appliance Dishwasher, Gas Cooktop, Disposal
Laundry Inside, Laundry Room
Exterior
Garage Door-Multi, Garage Faces Front, Garage
Garage Spaces 3.0
Garage Description 3.0
Pool None
Community Features Biking, Curbs, Gutter(s), Suburban, Sidewalks
View Y/N No
View None
Porch Covered
Attached Garage Yes
Total Parking Spaces 3
Private Pool No
Building
Lot Description 6-10 Units/Acre, Front Yard, Sprinklers In Rear, Sprinklers In Front
Story 1
Entry Level One
Sewer Public Sewer
Water Public
Level or Stories One
New Construction No
Schools
School District Central Unified
Others
Senior Community No
Tax ID 31272104
Acceptable Financing Cash to New Loan
Listing Terms Cash to New Loan
Financing Conventional
Special Listing Condition Standard
Read Less
Want to know what your home might be worth? Contact us for a FREE valuation!

Our team is ready to help you sell your home for the highest possible price ASAP

Bought with Alex Salazar • Remax Gold

The Wilkas Group - Lenore & Alexander Wilkas
Real Estate Advisors | License ID: 01343201 & 01355442





