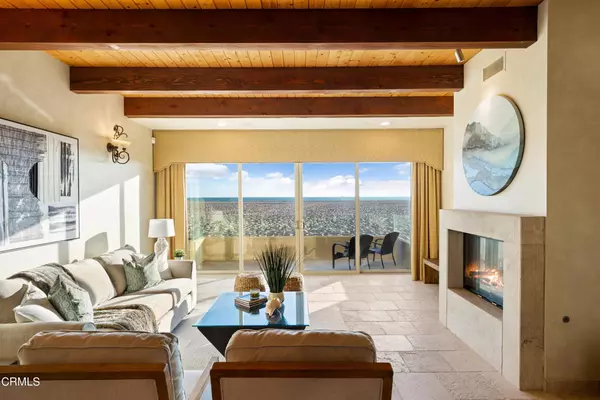$3,100,000
$3,299,000
6.0%For more information regarding the value of a property, please contact us for a free consultation.
209 Ocean DR Oxnard, CA 93035
3 Beds
3 Baths
2,702 SqFt
Key Details
Sold Price $3,100,000
Property Type Single Family Home
Sub Type Single Family Residence
Listing Status Sold
Purchase Type For Sale
Square Footage 2,702 sqft
Price per Sqft $1,147
Subdivision Silverstrand Beach - 0308
MLS Listing ID V1-21631
Sold Date 03/12/24
Bedrooms 3
Full Baths 2
Half Baths 1
Construction Status Updated/Remodeled,Turnkey
HOA Y/N No
Year Built 2004
Lot Size 2,500 Sqft
Property Description
OCEANFRONT beachy modern home nestled in the coveted community of Silver Strand! With its prime oceanfront location, this residence offers a captivating beachy vibe that effortlessly blends with contemporary design. As you step inside, the main floor opens up to reveal an inviting dining and living room area. Bathed in natural light, this space boasts a gas fireplace that creates a cozy ambiance while offering picturesque views of the ocean. Imagine relaxing here with your loved ones, enjoying the soothing sounds of the waves crashing against the shore. The kitchen is a chef's dream, adorned with sleek Viking stainless steel appliances. Whether you're preparing a casual breakfast or a gourmet dinner, this culinary haven provides everything you need to create culinary masterpieces. The modern aesthetic seamlessly integrates with the beachy atmosphere, making cooking a delightful experience. Retreating to the upper level, you'll discover a spacious master suite that exudes tranquility. Complete with a charming fireplace, it offers the perfect retreat after a long day. Step out onto your private balcony and savor the salty ocean breeze as you admire panoramic views of the coastline. The master bathroom is a work of art, boasting exquisite finishes that elevate the beachy vibe to new heights. Additional guest bedrooms and a conveniently located laundry room can also be found on the second floor, ensuring comfort and convenience for everyone. Throughout the home, elegant travertine tile flooring enhances the coastal aesthetic, evoking the feeling of sandy beaches beneath your feet. Parking is a breeze with the two-car garage, providing ample space for your vehicles and any beach gear you may have. Whether you're heading out for a day of surfing, sunbathing, or exploring the vibrant community, you can rest assured that your cars are safely stored. This beachy modern home offers the epitome of coastal living, combining the allure of an oceanfront setting with the sophistication of modern design. Come and experience the Silver Strand lifestyle, where everyday moments feel like a permanent vacation.
Location
State CA
County Ventura
Area Vc32 - Oxnard - Port Hueneme Beaches
Interior
Interior Features Beamed Ceilings, Balcony, Separate/Formal Dining Room, High Ceilings, Living Room Deck Attached, Multiple Staircases, Open Floorplan, Pantry, Primary Suite
Heating Central
Cooling None
Flooring Stone
Fireplaces Type Family Room, Gas
Fireplace Yes
Appliance Built-In Range, Dishwasher, ENERGY STAR Qualified Appliances, Freezer, Gas Oven, Gas Range, Gas Water Heater, High Efficiency Water Heater, Microwave, Refrigerator, Range Hood, Water Heater
Laundry Inside, Laundry Room
Exterior
Parking Features Driveway, Garage
Garage Spaces 2.0
Garage Description 2.0
Pool None
Community Features Biking, Fishing, Golf, Water Sports
View Y/N Yes
View Coastline, Ocean, Panoramic
Roof Type See Remarks
Porch Concrete, Deck
Attached Garage Yes
Total Parking Spaces 2
Private Pool No
Building
Lot Description Yard
Story Two
Entry Level Two
Foundation Slab
Sewer Public Sewer
Water Public
Architectural Style Contemporary
Level or Stories Two
New Construction No
Construction Status Updated/Remodeled,Turnkey
Others
Senior Community No
Tax ID 2060147435
Security Features Carbon Monoxide Detector(s),Smoke Detector(s)
Acceptable Financing Cash, Conventional, 1031 Exchange
Listing Terms Cash, Conventional, 1031 Exchange
Financing Conventional
Special Listing Condition Standard
Read Less
Want to know what your home might be worth? Contact us for a FREE valuation!

Our team is ready to help you sell your home for the highest possible price ASAP

Bought with Janssen Turell • EXP Realty of California Inc
The Wilkas Group - Lenore & Alexander Wilkas
Real Estate Advisors | License ID: 01343201 & 01355442





