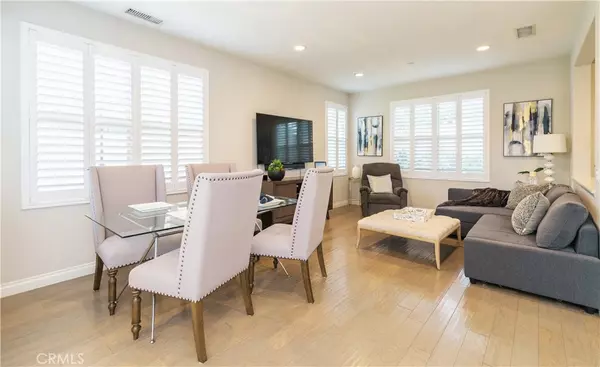$1,485,000
$1,430,000
3.8%For more information regarding the value of a property, please contact us for a free consultation.
106 Desert Pine Irvine, CA 92620
3 Beds
4 Baths
1,873 SqFt
Key Details
Sold Price $1,485,000
Property Type Townhouse
Sub Type Townhouse
Listing Status Sold
Purchase Type For Sale
Square Footage 1,873 sqft
Price per Sqft $792
Subdivision Caserta (Cvcas)
MLS Listing ID OC24036632
Sold Date 03/13/24
Bedrooms 3
Full Baths 3
Half Baths 1
Condo Fees $135
Construction Status Turnkey
HOA Fees $135/mo
HOA Y/N Yes
Year Built 2016
Property Description
Welcome to 106 Desert Pine! Nestled in the beautiful community of Cypress Village, Irvine. This highly desirable 3-bedroom, 4-bathroom townhome has many impressive upgrades including rich hardwood flooring, mature marble tile in the kitchen and all bathrooms, designer paint, plantation shutters, and mobilized window shades. The kitchen has KitchenAid stainless steel appliances, a large-sized island, quartz countertops, and white wood cabinetry. A spacious loft/home office on the upper level. The master suite comes with an ensuite private bath featuring dual sink vanities, a soaking tub, a walk-in shower, and an upgraded walk-in closet. Two more spacious suites, and a laundry room on the upper level. The two-car attached garage has built-in storage cabinets and a water softener. Enjoy a private maintenance-free, relaxing backyard. Close proximity to many resort-style amenities such as Junior Olympic pools, sports courts, shopping centers, and award-winning schools including Cypress Village Elementary, and Jeffrey Trail Middle School.
Location
State CA
County Orange
Area Cv - Cypress Village
Interior
Interior Features Breakfast Bar, Built-in Features, Ceiling Fan(s), Open Floorplan, Pantry, Quartz Counters, Recessed Lighting, Storage, All Bedrooms Up, Loft, Primary Suite, Walk-In Pantry, Walk-In Closet(s)
Heating Central, ENERGY STAR Qualified Equipment, Forced Air, Natural Gas, Zoned
Cooling Central Air, Electric, ENERGY STAR Qualified Equipment, High Efficiency, Zoned
Flooring Tile, Wood
Fireplaces Type None
Fireplace No
Appliance Built-In Range, Convection Oven, Dishwasher, ENERGY STAR Qualified Appliances, ENERGY STAR Qualified Water Heater, Electric Oven, Disposal, Gas Range, Gas Water Heater, High Efficiency Water Heater, Microwave, Refrigerator, Water Softener, Tankless Water Heater, Water To Refrigerator, Water Heater, Water Purifier
Laundry Washer Hookup, Gas Dryer Hookup, Inside, Laundry Room, Upper Level
Exterior
Exterior Feature Rain Gutters
Garage Door-Single, Garage, Garage Faces Rear, Side By Side
Garage Spaces 2.0
Garage Description 2.0
Fence Block
Pool Heated, Association
Community Features Biking, Curbs, Dog Park, Gutter(s), Hiking, Storm Drain(s), Street Lights, Sidewalks, Park
Utilities Available Cable Connected, Electricity Connected, Natural Gas Connected, Sewer Connected, Water Connected
Amenities Available Clubhouse, Sport Court, Dog Park, Maintenance Grounds, Management, Maintenance Front Yard, Barbecue, Picnic Area, Playground, Pool, Spa/Hot Tub, Trail(s)
View Y/N Yes
View Neighborhood
Roof Type Tile
Accessibility Grab Bars
Attached Garage Yes
Total Parking Spaces 2
Private Pool No
Building
Lot Description Back Yard, Corner Lot, Garden, Near Park, Yard
Story 2
Entry Level Two
Foundation Slab
Sewer Public Sewer
Water Public
Level or Stories Two
New Construction No
Construction Status Turnkey
Schools
Elementary Schools Cypress
Middle Schools Jeffery Trail
High Schools Irvine
School District Irvine Unified
Others
HOA Name Seabreeze
Senior Community No
Tax ID 93133079
Security Features Carbon Monoxide Detector(s),Fire Detection System,Fire Sprinkler System,Smoke Detector(s)
Acceptable Financing Cash, Cash to New Loan, Conventional
Listing Terms Cash, Cash to New Loan, Conventional
Financing Cash
Special Listing Condition Standard
Read Less
Want to know what your home might be worth? Contact us for a FREE valuation!

Our team is ready to help you sell your home for the highest possible price ASAP

Bought with Lear Li • Keller Williams Realty Irvine

The Wilkas Group - Lenore & Alexander Wilkas
Real Estate Advisors | License ID: 01343201 & 01355442




