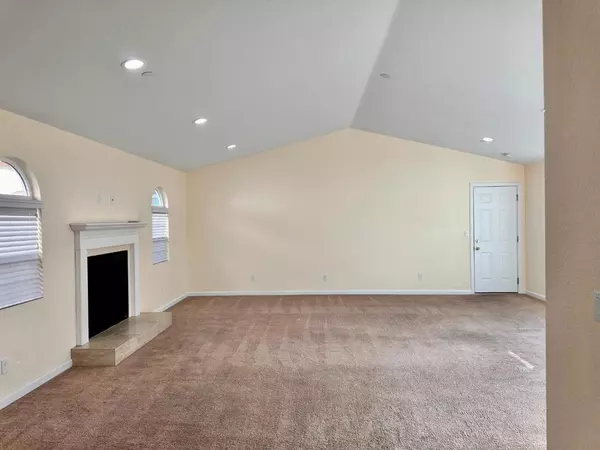$600,000
$629,500
4.7%For more information regarding the value of a property, please contact us for a free consultation.
24 Huerta ST Greenfield, CA 93927
4 Beds
3 Baths
2,449 SqFt
Key Details
Sold Price $600,000
Property Type Single Family Home
Sub Type Single Family Residence
Listing Status Sold
Purchase Type For Sale
Square Footage 2,449 sqft
Price per Sqft $244
MLS Listing ID ML81953413
Sold Date 03/15/24
Bedrooms 4
Full Baths 3
HOA Y/N No
Year Built 2019
Lot Size 5,702 Sqft
Acres 0.1309
Property Description
Welcome to this custom-built masterpiece, completed in January 2019! Meticulously crafted from the ground up, this home features a popular floor plan. On the ground floor, find a full bedroom and bathroom, providing convenience, while three additional bedrooms await upstairs. The master suite, situated upstairs, is a haven of luxury with its fabulous walk-in shower. Discover the heart of the home in the well-appointed kitchen, a culinary enthusiast's delight. With modern appliances, ample counter space, and stylish finishes, it's perfect for both everyday cooking and entertaining. Adjacent to the kitchen is a spacious family room, complete with a charming fireplace. This large family room offers a cozy retreat, ideal for gatherings and relaxation. Step into the great outdoors and explore the fantastic yard, adorned with pavers, a patio area perfect for entertaining, and ample space for a garden or oversized vehicle. The attached two-car garage, conveniently accessed from behind the home, enhances both functionality and curb appeal. Embrace the seamless blend of contemporary design, thoughtful details, and inviting spaces in this remarkable residence. Your dream home awaits!
Location
State CA
County Monterey
Area 699 - Not Defined
Zoning R1
Interior
Heating Central
Cooling None
Fireplaces Type Living Room
Fireplace Yes
Exterior
Garage Spaces 2.0
Garage Description 2.0
View Y/N No
Roof Type Composition
Attached Garage Yes
Total Parking Spaces 2
Building
Story 2
Sewer Public Sewer
Water Public
New Construction No
Schools
School District Other
Others
Tax ID 024391058000
Financing Conventional
Special Listing Condition Standard
Read Less
Want to know what your home might be worth? Contact us for a FREE valuation!

Our team is ready to help you sell your home for the highest possible price ASAP

Bought with Kim Tankersley • Oak Shores Realty

The Wilkas Group - Lenore & Alexander Wilkas
Real Estate Advisors | License ID: 01343201 & 01355442





