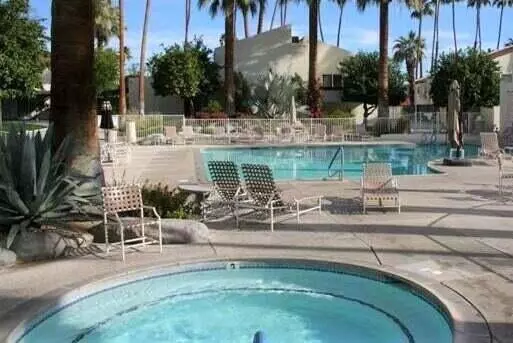$375,000
$375,000
For more information regarding the value of a property, please contact us for a free consultation.
1424 S Camino Real Palm Springs, CA 92264
2 Beds
2 Baths
1,054 SqFt
Key Details
Sold Price $375,000
Property Type Condo
Sub Type Condominium
Listing Status Sold
Purchase Type For Sale
Square Footage 1,054 sqft
Price per Sqft $355
Subdivision Biltmore
MLS Listing ID 219101001DA
Sold Date 03/25/24
Bedrooms 2
Full Baths 2
Condo Fees $451
Construction Status Updated/Remodeled
HOA Fees $451/mo
HOA Y/N Yes
Land Lease Amount 3925.0
Year Built 1973
Lot Size 2,178 Sqft
Property Description
Submit back up offers- Only 2/2 currently available. Superior quality is found here in this condo. Perfect for your full-time residence or pied-a-terre, or these units make fantastic passive income rentals. Wonderful quite interior location. Community is just blocks to the heartbeat of downtown Palm Springs and all it has to offer. This location is hard to beat. Amenities include tennis/pickleball, and a community pool that is heated/chilled, spa plus a covered cabana with kitchen and laundry. This light & bright unit sits on a quiet interior location near to the pool. Features include: Two bedrooms, two baths, interior laundry, an open great room concept with vaulted ceilings-nobody above you & new recessed lighting. New Vinyl plank-Tile & Hardwood Flooring. A cute corner electric fireplace near a large open renovated kitchen peninsula with bar. Spacious balcony with distance views, a one car garage. Newer roof (HOA). Improvements include: New Bryant A/C & Furnace (2022), New Z-wave/Treat Life WIFI electrical switches and outlets. New lighting, plumbing, fixtures, fans, door hardware. Smart devices; Ring alarm w/electronic deadbolt-Amazon WIFI Thermostat- Samsung Smart Things Hub- One controls lights, fans, thermostat with voice/smart device. New Samsung appliances w/smart WIFI Fridge/Range. New kitchen cabinets including under and over head lighting, New quartz counters, water pot filler, lighted/heated mirrors in bathrooms, ventilated closet system. Phase I Woohoo
Location
State CA
County Riverside
Area 334 - South End Palm Springs
Interior
Interior Features Separate/Formal Dining Room, Recessed Lighting, Primary Suite, Walk-In Closet(s)
Heating Central, Natural Gas
Cooling Central Air
Flooring Tile, Vinyl, Wood
Fireplaces Type Decorative, Living Room
Equipment Satellite Dish
Fireplace Yes
Appliance Dishwasher, Disposal, Gas Range, Gas Water Heater, Microwave, Refrigerator
Laundry Laundry Closet, Upper Level
Exterior
Parking Features Guest, On Street
Garage Spaces 1.0
Garage Description 1.0
Fence None
Pool Community, Electric Heat, In Ground
Community Features Pool
Utilities Available Cable Available
Amenities Available Maintenance Grounds, Management, Pet Restrictions, Tennis Court(s), Trash, Water
View Y/N Yes
View Mountain(s)
Roof Type Tile
Attached Garage Yes
Total Parking Spaces 1
Private Pool Yes
Building
Lot Description Landscaped, Level, Planned Unit Development
Story 2
Entry Level Multi/Split
Foundation Slab
Architectural Style Contemporary
Level or Stories Multi/Split
New Construction No
Construction Status Updated/Remodeled
Others
HOA Name Palm Springs Biltmore Condominium Association
HOA Fee Include Sewer
Senior Community No
Tax ID 508490072
Acceptable Financing Cash, Cash to New Loan, Conventional, 1031 Exchange
Listing Terms Cash, Cash to New Loan, Conventional, 1031 Exchange
Financing Conventional
Special Listing Condition Standard
Read Less
Want to know what your home might be worth? Contact us for a FREE valuation!

Our team is ready to help you sell your home for the highest possible price ASAP

Bought with Stephen Burchard • BHG Desert Lifestyle Properties
The Wilkas Group - Lenore & Alexander Wilkas
Real Estate Advisors | License ID: 01343201 & 01355442





