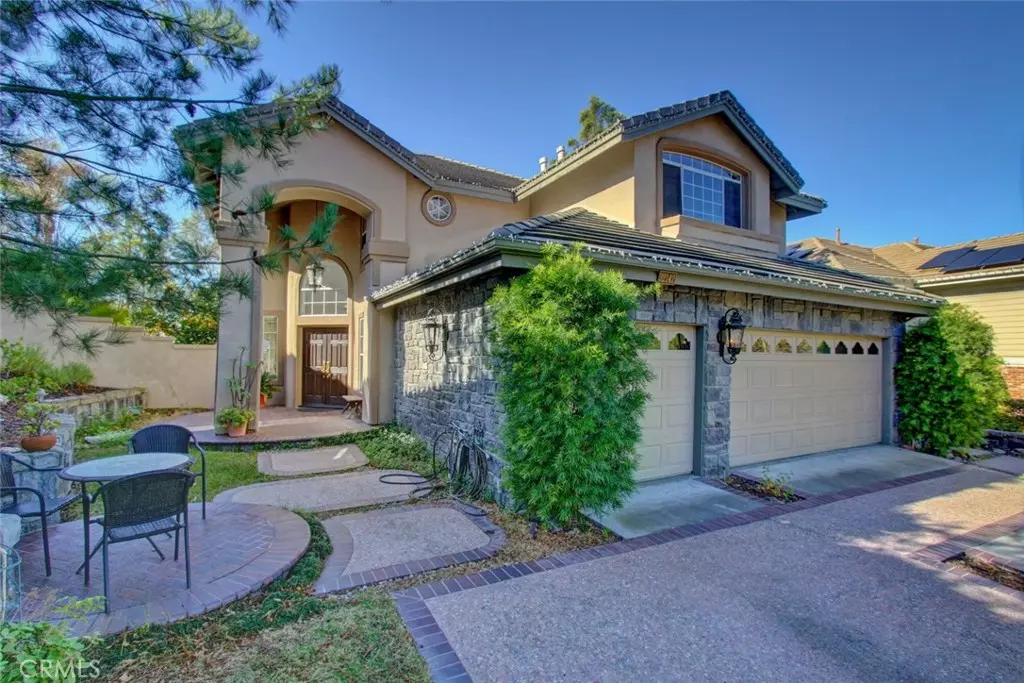$1,730,000
$1,690,000
2.4%For more information regarding the value of a property, please contact us for a free consultation.
32142 Rancho Cielo Rancho Santa Margarita, CA 92679
5 Beds
4 Baths
3,234 SqFt
Key Details
Sold Price $1,730,000
Property Type Single Family Home
Sub Type Single Family Residence
Listing Status Sold
Purchase Type For Sale
Square Footage 3,234 sqft
Price per Sqft $534
Subdivision Brighton Summit (Bs)
MLS Listing ID OC23222769
Sold Date 04/02/24
Bedrooms 5
Full Baths 3
Half Baths 1
Condo Fees $303
HOA Fees $303/mo
HOA Y/N Yes
Year Built 1990
Lot Size 7,801 Sqft
Property Description
THIS BEAUTIFUL TURN KEY HOUSE LOCATED IN THE GATED COMMUNITY OF RANCHO CIELO IS A MUST SEE.Step in to your Dream home and enjoy the Soaring Ceiling, Beautiful Staircase and the open floor plan throughout. Enjoy making your family favorite dishes at the beautiful kitchen with white cabinets and the beautiful quartz counter tops with the new appliances. Get relaxed with your loved ones in the family room and enjoy the warmth of the fireplace on cold days while watching your favorite shows. Enjoy the option of relaxing inside or at the back patio during the day or at nights while having your BBQ with family or guests and watch the beautiful Sunset. Enjoy the pool on hot Summers or heat it up if you like, enjoy the Spa while watching the Panoramic View. In the Master Suit You could enjoy the double-sided fireplace while relaxing in the Tub and having a bubble bath or use the privet Shower. You could enjoy the library next to the master suit and relax while reading you books or have it as an additional office. The other 3 bedrooms are sharing a full bathroom with dual vanity. Library outside the master is the perfect place for reading or can double as a home office. Three additional Bedrooms share a bath with dual vanity.Enjoy the amenities in Rancho Cielo which include tennis, a community pool, sports courts, parks, hiking and biking trails that surround the neighborhood. Rancho Cielo is guard gated and ideally located near Robinson Ranch Blue Ribbon Elementary School, shopping, restaurants and toll road access.
Location
State CA
County Orange
Area Rclo - Rancho Cielo
Rooms
Main Level Bedrooms 1
Interior
Interior Features Wet Bar, Breakfast Area, Separate/Formal Dining Room, High Ceilings, Bedroom on Main Level, Walk-In Closet(s)
Heating Forced Air, Fireplace(s)
Cooling Central Air
Flooring Carpet, Stone, Tile
Fireplaces Type Family Room
Fireplace Yes
Appliance Built-In Range, Convection Oven, Double Oven, Dishwasher, Gas Range, Microwave, Trash Compactor, Vented Exhaust Fan, Water To Refrigerator, Water Heater
Laundry Washer Hookup, Electric Dryer Hookup, Gas Dryer Hookup, Laundry Room
Exterior
Garage Spaces 3.0
Garage Description 3.0
Pool Filtered, Gas Heat, Heated, In Ground, Private, Association
Community Features Biking, Storm Drain(s), Street Lights, Sidewalks
Utilities Available Cable Connected, Electricity Connected, Natural Gas Connected, Phone Connected, Sewer Connected, Water Connected
Amenities Available Sport Court, Barbecue, Playground, Pool, Guard, Spa/Hot Tub, Security, Tennis Court(s), Trail(s)
View Y/N Yes
View Panoramic
Accessibility Safe Emergency Egress from Home
Attached Garage Yes
Total Parking Spaces 3
Private Pool Yes
Building
Lot Description Back Yard, Front Yard, Sprinklers In Rear, Sprinklers In Front, Lawn, Landscaped, Level, Sprinklers Timer, Sprinkler System
Story 2
Entry Level Two
Sewer Public Sewer
Water Public
Level or Stories Two
New Construction No
Schools
School District Saddleback Valley Unified
Others
HOA Name Rancho Cielo
Senior Community No
Tax ID 83355104
Acceptable Financing Cash, Cash to New Loan
Listing Terms Cash, Cash to New Loan
Financing Conventional
Special Listing Condition Standard
Read Less
Want to know what your home might be worth? Contact us for a FREE valuation!

Our team is ready to help you sell your home for the highest possible price ASAP

Bought with Amir Ateshfaraz • HomeSmart, Evergreen Realty

The Wilkas Group - Lenore & Alexander Wilkas
Real Estate Advisors | License ID: 01343201 & 01355442





