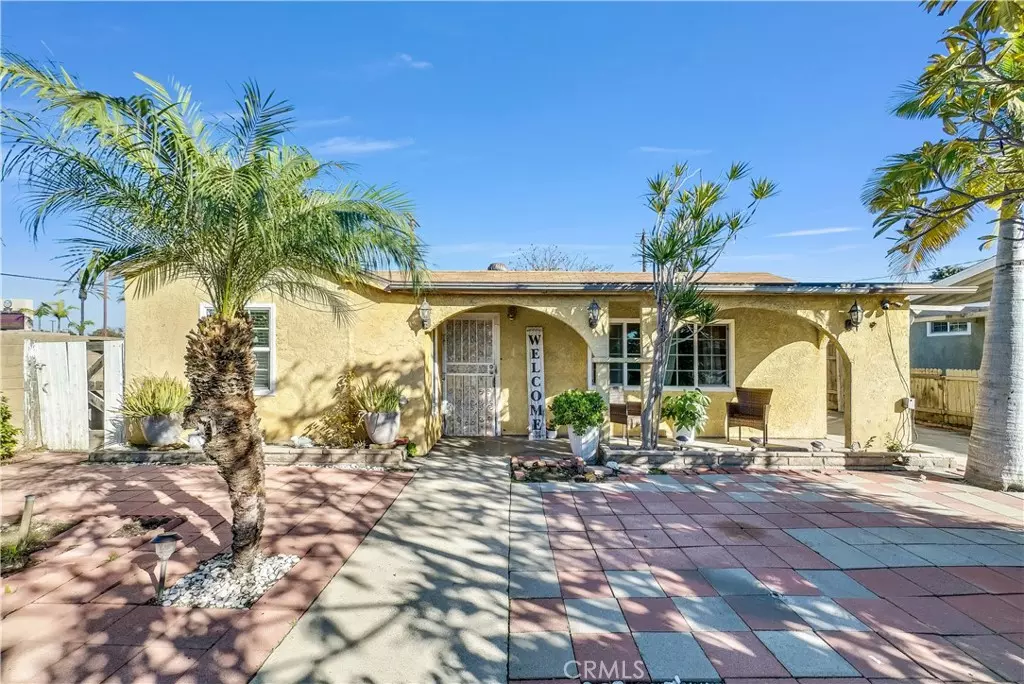$710,000
$700,000
1.4%For more information regarding the value of a property, please contact us for a free consultation.
21720 Seine AVE Hawaiian Gardens, CA 90716
3 Beds
2 Baths
1,539 SqFt
Key Details
Sold Price $710,000
Property Type Single Family Home
Sub Type Single Family Residence
Listing Status Sold
Purchase Type For Sale
Square Footage 1,539 sqft
Price per Sqft $461
MLS Listing ID PW24021919
Sold Date 04/12/24
Bedrooms 3
Full Baths 2
Construction Status Additions/Alterations
HOA Y/N No
Year Built 1948
Lot Size 5,423 Sqft
Property Description
Great opportunity to own a home in Hawaiian Gardens. Sitting on a lot size of 5,423, this beautiful three bedroom, two bath, single story is located in a prime location. Conveniently located near shops, parks, schools, and freeway, this home is perfect for those who enjoy their needs to be close by. The main bedroom holds a beautiful chimney and it has its sperate laundry area. The long driveway allows for ample parking space and even more room for activities! This property is perfect for all, from first time home buyers to seasoned investors. The open floor plan allows for anyone to customize the home however they desire. Don't miss out on the once in a life time opportunity as this home has not been in the market for 40 years! Seize the chance of a lifetime and make an appointment today!
Location
State CA
County Los Angeles
Area 54 - Hawaiian Gardens
Zoning HGC4*
Rooms
Other Rooms Shed(s)
Main Level Bedrooms 3
Interior
Interior Features Eat-in Kitchen, Tile Counters, All Bedrooms Down, Bedroom on Main Level, Main Level Primary
Heating Fireplace(s)
Cooling Wall/Window Unit(s)
Flooring Laminate, Tile
Fireplaces Type Primary Bedroom
Fireplace Yes
Laundry Laundry Room
Exterior
Garage Driveway
Pool None
Community Features Park, Street Lights
Utilities Available Cable Available, Electricity Available, Electricity Connected, Natural Gas Available, Natural Gas Connected, Phone Available, Phone Connected, Sewer Available, Sewer Connected, Water Available, Water Connected
View Y/N No
View None
Porch Rear Porch, Deck, Open, Patio, Stone
Private Pool No
Building
Lot Description 0-1 Unit/Acre, Front Yard, Walkstreet
Story 1
Entry Level One
Sewer Public Sewer
Water Public
Level or Stories One
Additional Building Shed(s)
New Construction No
Construction Status Additions/Alterations
Schools
High Schools Artesia
School District Abc Unified
Others
Senior Community No
Tax ID 7068005031
Acceptable Financing Cash, Conventional, FHA
Listing Terms Cash, Conventional, FHA
Financing FHA
Special Listing Condition Standard, Trust
Read Less
Want to know what your home might be worth? Contact us for a FREE valuation!

Our team is ready to help you sell your home for the highest possible price ASAP

Bought with Stephanie Haines • Real Broker

The Wilkas Group - Lenore & Alexander Wilkas
Real Estate Advisors | License ID: 01343201 & 01355442





