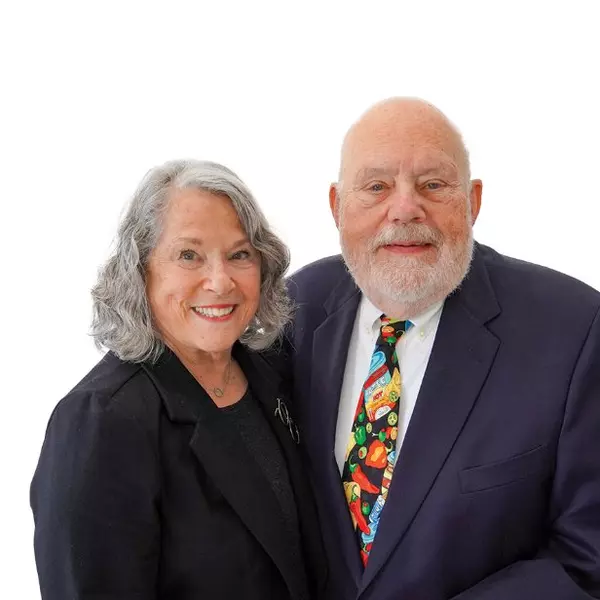$540,000
$539,000
0.2%For more information regarding the value of a property, please contact us for a free consultation.
31114 Robert RD Thousand Palms, CA 92276
4 Beds
2 Baths
1,582 SqFt
Key Details
Sold Price $540,000
Property Type Single Family Home
Sub Type Single Family Residence
Listing Status Sold
Purchase Type For Sale
Square Footage 1,582 sqft
Price per Sqft $341
Subdivision Las Haciendas
MLS Listing ID 219109207DA
Sold Date 04/17/24
Bedrooms 4
Full Baths 1
Three Quarter Bath 1
Construction Status Updated/Remodeled
HOA Y/N No
Year Built 2001
Lot Size 7,840 Sqft
Property Sub-Type Single Family Residence
Property Description
Discover this captivating 4-bedroom, 1.75-bathroom pool home nestled in Thousand Palms. With abundant natural light and stunning mountain vistas, this residence offers a fresh and pristine ambiance. Recent upgrades include new flooring, kitchen cabinets, and an efficient A/C system. The low-maintenance desert landscaping adds to the appeal. Step into the modernized bathrooms with new vanities, toilets, and updated plumbing fixtures. Enjoy the convenience of new windows on the west and south sides of the home, enhancing both aesthetics and energy efficiency. The kitchen boasts a brand-new stove and microwave.Outside, the spacious backyard features a large pool and spa, complete with a barbecue structure and shade awning--perfect for entertaining family and friends. The fully enclosed yard, bordered by block walls, ensures privacy and security. Centrally situated in the Coachella Valley, this home is just minutes away from the interstate 10 freeway, providing easy access to Costco, Sam's Club, Walmart, grocery stores, and gas stations. Additionally, it's conveniently located across from the Thousand Palms Community Center, Della S. Lindley Elementary School, the Thousand Palms Public Library, and recreational amenities such as parks, basketball courts, and baseball fields.
Location
State CA
County Riverside
Area 320 - Thousand Palms
Interior
Interior Features Separate/Formal Dining Room, Walk-In Closet(s)
Heating Central, Forced Air, Fireplace(s), Natural Gas
Cooling Central Air
Flooring Carpet, Tile
Fireplaces Type Gas, Living Room
Fireplace Yes
Appliance Gas Cooking, Disposal, Gas Oven, Gas Range, Gas Water Heater, Microwave, Range Hood, Vented Exhaust Fan
Laundry Laundry Room
Exterior
Parking Features Driveway, Garage, Garage Door Opener, On Street
Garage Spaces 2.0
Carport Spaces 4
Garage Description 2.0
Fence Block, Wrought Iron
Pool Electric Heat, In Ground, Pebble, Private
Community Features Park
View Y/N Yes
View Park/Greenbelt, Mountain(s), Pool
Roof Type Tile
Attached Garage Yes
Total Parking Spaces 8
Private Pool Yes
Building
Lot Description Front Yard, Landscaped, Near Park, Paved, Yard
Story 1
Entry Level One
Foundation Slab
Architectural Style Ranch
Level or Stories One
New Construction No
Construction Status Updated/Remodeled
Others
Senior Community No
Tax ID 650341015
Security Features Security Lights
Acceptable Financing Cash, Cash to New Loan, Conventional, FHA, VA Loan
Listing Terms Cash, Cash to New Loan, Conventional, FHA, VA Loan
Financing Cash
Special Listing Condition Standard
Read Less
Want to know what your home might be worth? Contact us for a FREE valuation!

Our team is ready to help you sell your home for the highest possible price ASAP

Bought with Jeffrey Hohman • Emerge Home Services
The Wilkas Group - Lenore & Alexander Wilkas
Real Estate Advisors | License ID: 01343201 & 01355442





