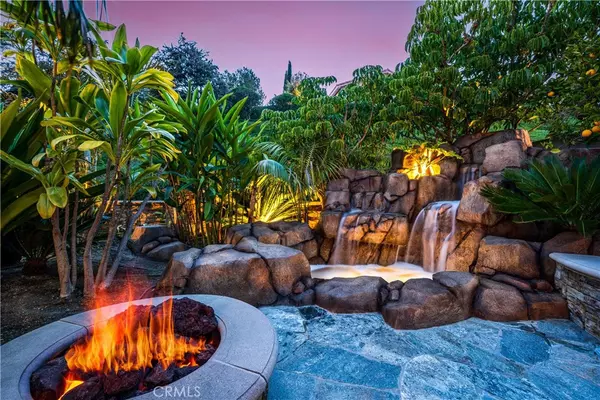$1,558,000
$1,625,000
4.1%For more information regarding the value of a property, please contact us for a free consultation.
22341 Destello Mission Viejo, CA 92691
4 Beds
3 Baths
2,559 SqFt
Key Details
Sold Price $1,558,000
Property Type Single Family Home
Sub Type Single Family Residence
Listing Status Sold
Purchase Type For Sale
Square Footage 2,559 sqft
Price per Sqft $608
Subdivision Madrid (North) (Ma)
MLS Listing ID OC24043808
Sold Date 04/18/24
Bedrooms 4
Full Baths 2
Half Baths 1
Condo Fees $172
Construction Status Updated/Remodeled,Turnkey
HOA Fees $57/qua
HOA Y/N Yes
Year Built 1976
Lot Size 6,899 Sqft
Property Description
LOCATION....LOCATION....LOCATION......... Looking for your dream home in Mission Viejo? Look no further! This stunning single family residence in the desirable Madrid North tract boasts a magnificent homesite. With almost 2,600 square feet of living space, this 4 bedroom, 2,5 bathroom home has been remodeled and shows beautifully. Upon entering, you will be greeted by a bright and open floor plan with cathedral ceilings in the formal living area, providing ample natural light. The upgraded kitchen features solid Cherry cabinets, coved backsplash, multiple stainless steel built-ins including a Viking Professional 6 burner natural gas range with a 12 inch griddle, dual electric convection ovens, Viking Professional exhaust hood, Viking Professional warming drawer, and Viking Professional micro chamber, perfect for entertaining. Relax in the family room by the cozy glow of the fireplace. The oversized backyard is an entertainer's paradise, featuring hardscape including wood burning outdoor fireplace with gas hook up, Matrix Rock scapes waterfall and pond, loveseat and bench seating at the fireplace and the waterfall, space available for outdoor refrigerator, lava rock gas fire pit, cherub fountain, and Viking Professional propane BBQ with BBQ lighting and power for a rotisserie. Enjoy the stunning back yard while you entertain or simply relax in your own private oasis. Upstairs, the generous master bedroom boasts an en suite upgraded bathroom, while the upper level features 3 additional bedrooms, and a secondary bathroom. Additional features: Low HOA * Lake Mission Viejo membership * Landscaping consists of exotic tropical plants and mature fruit trees * Drip irrigation in both front and back yards with fertilizing system * Garage totally remodeled with fully insulated garage door, wiring and receptacles replaced, lighting installed, washtub sink, custom wood kitchen grade cabinets installed, drywalled and painted, and with custom epoxy garage floor coating * 200 amp electric panel upgrade approx. 2019. All aluminum wiring removed and replaced with copper wiring * 9.6 KW Sun Power solar array installed approx. 2011- owner owned * Tankless water heater * All original copper piping removed from the slab and replaced with new copper piping installed in the ceiling and walls, with the exception of 1 line to the kitchen sink * dual zone 5 ton heater with A/C, installed around 2008, with separate controls for upstairs and downstairs
Location
State CA
County Orange
Area Mn - Mission Viejo North
Interior
Interior Features Built-in Features, Cathedral Ceiling(s), Separate/Formal Dining Room, Eat-in Kitchen, Open Floorplan, All Bedrooms Up, Primary Suite
Heating Central
Cooling Central Air
Flooring Carpet, Tile
Fireplaces Type Family Room
Fireplace Yes
Appliance Dishwasher, Gas Range, Refrigerator, Tankless Water Heater, Warming Drawer
Laundry Laundry Room
Exterior
Parking Features Door-Multi, Driveway, Garage
Garage Spaces 2.0
Garage Description 2.0
Pool None
Community Features Suburban, Sidewalks
Amenities Available Management
View Y/N Yes
View Neighborhood
Porch Open, Patio
Attached Garage Yes
Total Parking Spaces 2
Private Pool No
Building
Lot Description Back Yard, Drip Irrigation/Bubblers, Front Yard, Sprinklers In Rear, Sprinklers In Front, Landscaped, Secluded
Story 2
Entry Level Two
Sewer Public Sewer
Water Public
Level or Stories Two
New Construction No
Construction Status Updated/Remodeled,Turnkey
Schools
School District Saddleback Valley Unified
Others
HOA Name MV Environmental
Senior Community No
Tax ID 81121227
Acceptable Financing Submit
Green/Energy Cert Solar
Listing Terms Submit
Financing Cash
Special Listing Condition Standard
Read Less
Want to know what your home might be worth? Contact us for a FREE valuation!

Our team is ready to help you sell your home for the highest possible price ASAP

Bought with Huaying Wei • HomeSmart, Evergreen Realty
The Wilkas Group - Lenore & Alexander Wilkas
Real Estate Advisors | License ID: 01343201 & 01355442





