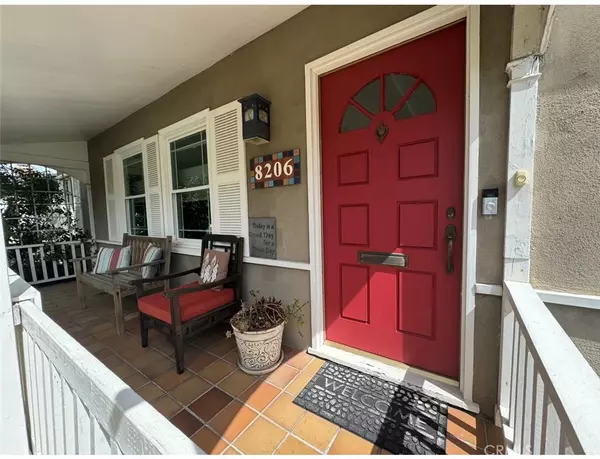$1,510,000
$1,349,000
11.9%For more information regarding the value of a property, please contact us for a free consultation.
8206 Stewart AVE Westchester, CA 90045
3 Beds
2 Baths
1,290 SqFt
Key Details
Sold Price $1,510,000
Property Type Single Family Home
Sub Type Single Family Residence
Listing Status Sold
Purchase Type For Sale
Square Footage 1,290 sqft
Price per Sqft $1,170
MLS Listing ID PW24050653
Sold Date 04/19/24
Bedrooms 3
Full Baths 2
Condo Fees $30
HOA Fees $2/ann
HOA Y/N Yes
Year Built 1945
Lot Size 6,690 Sqft
Property Description
Welcome to this charming single story residence located in the heart of the desirable Kenwood neighborhood of Westchester. This home features three bedrooms, two bathrooms and a lush backyard. A front concrete paver walkway lined by beautiful landscaping with a drought tolerant watering system and artificial grass. A welcoming front porch that says "home sweet home". Upon entering, you'll be captivated by the airy floor plan, enhanced by hardwood floors and rich natural light. Cozy living room adorned with wood-burning fireplace, formal dining room flows nicely into the beautiful kitchen with stainless steel appliances, tile flooring, custom tile countertop and backsplash and Reverse Osmosis water filtration system. Recessed lighting, washer & dryer hook ups. An exit door in the kitchen leads to the lush backyard features concrete paver pathways complete with an assortment of mature fruit trees and entertainer’s dream rear deck creating an inviting ambience for al fresco dining or an afternoon garden party. A detached two car garage with ample storage space. This home is a turnkey treasure, ready for your personal touch, the possibilities are endless. Situated within a short distance of Loyola Marymount University, Playa Vista, hiking trails, parks and to the vibrant Silicon Beach lifestyle. Hurry, this one won't last!
Location
State CA
County Los Angeles
Area C29 - Westchester
Zoning LAR1
Rooms
Main Level Bedrooms 1
Interior
Interior Features Breakfast Bar, Separate/Formal Dining Room, Pantry, All Bedrooms Down
Heating Central
Cooling None
Flooring Carpet, Wood
Fireplaces Type Living Room
Fireplace Yes
Appliance Gas Water Heater
Laundry Washer Hookup, Electric Dryer Hookup, Inside
Exterior
Garage Driveway, Garage
Garage Spaces 2.0
Garage Description 2.0
Fence None
Pool None
Community Features Street Lights, Sidewalks
Utilities Available Cable Connected, Natural Gas Connected, Sewer Connected, Water Connected
View Y/N No
View None
Roof Type Shingle
Porch Deck, Front Porch
Attached Garage No
Total Parking Spaces 2
Private Pool No
Building
Lot Description 0-1 Unit/Acre
Story 1
Entry Level One
Sewer Public Sewer
Water Public
Architectural Style Traditional
Level or Stories One
New Construction No
Schools
School District Los Angeles Unified
Others
HOA Name Kentwood Home Guardians
Senior Community No
Tax ID 4112026019
Acceptable Financing Cash, Conventional, 1031 Exchange
Listing Terms Cash, Conventional, 1031 Exchange
Financing Cash
Special Listing Condition Standard
Read Less
Want to know what your home might be worth? Contact us for a FREE valuation!

Our team is ready to help you sell your home for the highest possible price ASAP

Bought with Revi Mendelsohn • eXp Realty of California Inc

The Wilkas Group - Lenore & Alexander Wilkas
Real Estate Advisors | License ID: 01343201 & 01355442





