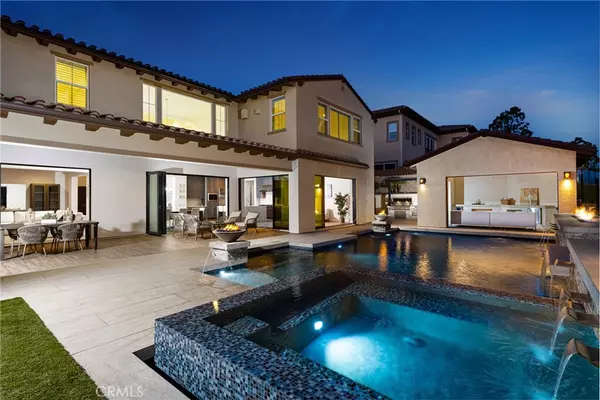$4,970,575
$4,988,850
0.4%For more information regarding the value of a property, please contact us for a free consultation.
19788 Cornell Lane Yorba Linda, CA 92886
5 Beds
7 Baths
6,161 SqFt
Key Details
Sold Price $4,970,575
Property Type Single Family Home
Sub Type Single Family Residence
Listing Status Sold
Purchase Type For Sale
Square Footage 6,161 sqft
Price per Sqft $806
Subdivision ,Enclave
MLS Listing ID PW24028331
Sold Date 04/30/24
Bedrooms 5
Full Baths 4
Half Baths 2
Three Quarter Bath 1
Construction Status Turnkey
HOA Fees $498/mo
HOA Y/N Yes
Year Built 2018
Lot Size 0.279 Acres
Acres 0.2788
Property Description
Luxurious and private, this estate home in the prestigious and exclusive guard-gated community of "The Enclave at Yorba Linda" offers a premium view lot for an enhanced living experience. Crafted by Toll Brothers, this quality-built home boasts impressive curb appeal with dual wall fountains and a grand double door entrance. Step inside to a unique and elegant two-story foyer, featuring a graceful curved staircase. The open concept floorplan and voluminous ceilings create a spacious and inviting atmosphere, complemented by five expansive lanai-style doors that offer breathtaking views of the city lights and the resort-like backyard. Take a dip in the Pebble Tec saltwater pool and spa, complete with multiple water fountains and fire accent features. The expansive veranda, equipped with a wall fireplace, seamlessly transitions from the indoors to your backyard paradise, perfect for entertaining guests. For additional options for living and entertaining, a detached pool house awaits, featuring disappearing wall sliding doors, a lanai folding window, air conditioning, a beverage fridge, and a wine cooler. Inside the main house, you'll find an array of impressive features, including a downstairs ensuite secondary primary suite with a walk-in shower and walk-in closet. The gourmet kitchen is a chef's dream, showcasing Wolf stainless appliances, a six-burner stove and grill, two ovens, a microwave, a Sub-Zero refrigerator, a butler pantry with a sink, abundant cabinetry, and a huge walk-in pantry. Other notable highlights of this exquisite home include a main floor spacious office with beamed ceilings and stone accented walls, four ensuite bedrooms upstairs, plus a generous bonus room that can be utilized as a sixth bedroom. The expansive primary bedroom suite serves as a secluded sanctuary, complete with a cozy fireplace, a sitting area, a soaking tub, a walk-in shower, dual sinks, a separate vanity, and dual walk-in closets. Convenience is key, with a large upstairs laundry room featuring a sink and plentiful cabinetry. Outside, additional amenities include a putting green, an outdoor half bath, a pool shower, a water softener, a fully equipped BBQ island with cooking stations, a sink, and a large driveway with ample parking space. Recessed lighting throughout the interior adds a touch of modern elegance. Ideally located near desirable Yorba Linda schools, and Black Gold Golf Club. This home offers the dream lifestyle you deserve. Luxury living at its finest!!
Location
State CA
County Orange
Area 85 - Yorba Linda
Rooms
Other Rooms Guest House Detached, Guest House
Main Level Bedrooms 1
Ensuite Laundry Washer Hookup, Gas Dryer Hookup, Laundry Room, Upper Level
Interior
Interior Features Breakfast Bar, Cathedral Ceiling(s), Separate/Formal Dining Room, Furnished, High Ceilings, Open Floorplan, Pantry, Quartz Counters, Recessed Lighting, Two Story Ceilings, Bedroom on Main Level, Dressing Area, Primary Suite, Utility Room, Walk-In Pantry, Walk-In Closet(s)
Laundry Location Washer Hookup,Gas Dryer Hookup,Laundry Room,Upper Level
Heating Central, Forced Air, Fireplace(s)
Cooling Central Air, Dual
Flooring Tile, Wood
Fireplaces Type Family Room, Gas Starter, Primary Bedroom, Outside
Fireplace Yes
Appliance 6 Burner Stove, Built-In Range, Double Oven, Dishwasher, Electric Oven, Gas Cooktop, Disposal, Gas Water Heater, Ice Maker, Microwave, Refrigerator, Range Hood, Water Softener, Tankless Water Heater, Vented Exhaust Fan, Water To Refrigerator, Water Purifier
Laundry Washer Hookup, Gas Dryer Hookup, Laundry Room, Upper Level
Exterior
Exterior Feature Barbecue, Lighting, Rain Gutters, Fire Pit
Garage Concrete, Direct Access, Driveway, Garage
Garage Spaces 2.0
Garage Description 2.0
Fence Glass, Stucco Wall
Pool Heated, In Ground, Pebble, Private, Salt Water, Waterfall
Community Features Curbs, Street Lights, Suburban, Sidewalks, Gated
Utilities Available Cable Available, Electricity Connected, Natural Gas Connected, Phone Available, Sewer Connected, Underground Utilities, Water Connected
Amenities Available Clubhouse, Guard
View Y/N Yes
View City Lights
Roof Type Tile
Accessibility None
Porch Concrete, Covered, Deck, Lanai, Patio
Parking Type Concrete, Direct Access, Driveway, Garage
Attached Garage Yes
Total Parking Spaces 2
Private Pool Yes
Building
Lot Description Sprinklers In Rear, Sprinklers In Front, Landscaped, Sprinklers On Side
Story 2
Entry Level Two
Foundation Slab
Sewer Public Sewer
Water Public
Architectural Style Contemporary
Level or Stories Two
Additional Building Guest House Detached, Guest House
New Construction No
Construction Status Turnkey
Schools
Elementary Schools Fairmont
Middle Schools Bernardo
High Schools Yorba Linda
School District Placentia-Yorba Linda Unified
Others
HOA Name Enclave
Senior Community No
Tax ID 32623112
Security Features Prewired,Security System,Carbon Monoxide Detector(s),Fire Sprinkler System,Gated with Guard,Gated Community,Gated with Attendant,Smoke Detector(s),Security Guard
Acceptable Financing Cash, Cash to New Loan, Conventional
Listing Terms Cash, Cash to New Loan, Conventional
Financing Conventional
Special Listing Condition Trust
Read Less
Want to know what your home might be worth? Contact us for a FREE valuation!

Our team is ready to help you sell your home for the highest possible price ASAP

Bought with Regina Rey • T.N.G. Real Estate Consultants

The Wilkas Group - Lenore & Alexander Wilkas
Real Estate Advisors | License ID: 01343201 & 01355442




