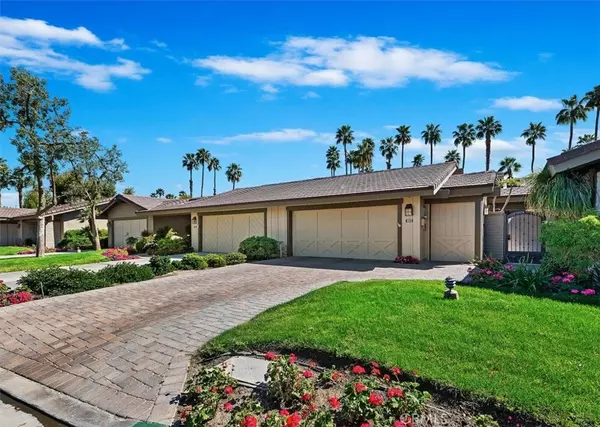$795,000
$799,000
0.5%For more information regarding the value of a property, please contact us for a free consultation.
403 Bouquet Canyon DR Palm Desert, CA 92211
2 Beds
4 Baths
2,216 SqFt
Key Details
Sold Price $795,000
Property Type Condo
Sub Type Condominium
Listing Status Sold
Purchase Type For Sale
Square Footage 2,216 sqft
Price per Sqft $358
Subdivision The Lakes Country Club (32429)
MLS Listing ID OC24060975
Sold Date 04/30/24
Bedrooms 2
Full Baths 3
Half Baths 1
Condo Fees $1,690
Construction Status Turnkey
HOA Fees $1,690/mo
HOA Y/N Yes
Year Built 1987
Property Description
Bring the most decerning buyer to this exquisite highly upgraded home with panoramic views of the golf course and mountains. The most popular model in the Lakes Country Club is this Laramie plan with 2 bedrooms, den and 3.5 baths. A custom stone driveway with a wrought iron privacy gate leads to a well manicured courtyard entry, with steps removed, opening into a large living room with expansive ceilings and a custom fireplace with a granite topped wet bar. Remodeled kitchen with slab granite counter tops, gas stove and butcher block center island. Master bath has been remodeled and has a walk in shower and direct garage access and oversized walk in closet! Atrium has been converted to living space making the den even more spacious. Light and bright with lots of skylights! Beautiful tile flooring throughout. Large southwest facing walled patio with newer built-in BBQ, misting system and electric awnings. Incredible views of water, mountains and multiple fairways. A golf cart garage, and fully owned solar complete this perfect desert home. Located in the Gate Guarded Lakes Country Club with 27 championship holes of golf, 14 tennis courts, 6 pickle ball courts, paddle tennis, remodeled 50,000 sq ft club house with 2 restaurants, 2 pro shops, fitness center, 44 pools and spas.
Location
State CA
County Riverside
Area 324 - East Palm Desert
Rooms
Main Level Bedrooms 2
Interior
Interior Features High Ceilings, All Bedrooms Down, Bedroom on Main Level, Main Level Primary, Primary Suite, Walk-In Closet(s)
Heating Central
Cooling Central Air
Fireplaces Type Family Room
Fireplace Yes
Appliance Barbecue, Dishwasher, Gas Oven, Gas Range, Microwave, Water Heater
Laundry Inside, Laundry Room
Exterior
Exterior Feature Awning(s), Misting System
Garage Spaces 2.0
Garage Description 2.0
Pool Community, Association
Community Features Curbs, Golf, Street Lights, Suburban, Gated, Pool
Amenities Available Bocce Court, Clubhouse, Dog Park, Golf Course, Maintenance Grounds, Meeting/Banquet/Party Room, Maintenance Front Yard, Paddle Tennis, Pickleball, Pool, Guard, Spa/Hot Tub, Security, Tennis Court(s)
View Y/N Yes
View Golf Course, Lake, Mountain(s), Panoramic
Porch Patio
Attached Garage Yes
Total Parking Spaces 2
Private Pool No
Building
Story 1
Entry Level One
Sewer Public Sewer
Water Public
Level or Stories One
New Construction No
Construction Status Turnkey
Schools
School District Desert Sands Unified
Others
HOA Name The Lakes CC
Senior Community No
Tax ID 632293023
Security Features Gated Community,Gated with Attendant,24 Hour Security
Acceptable Financing Cash to New Loan
Listing Terms Cash to New Loan
Financing Cash
Special Listing Condition Standard
Read Less
Want to know what your home might be worth? Contact us for a FREE valuation!

Our team is ready to help you sell your home for the highest possible price ASAP

Bought with Elizabeth Flanagan-Nummerdor • Carter & Company
The Wilkas Group - Lenore & Alexander Wilkas
Real Estate Advisors | License ID: 01343201 & 01355442





