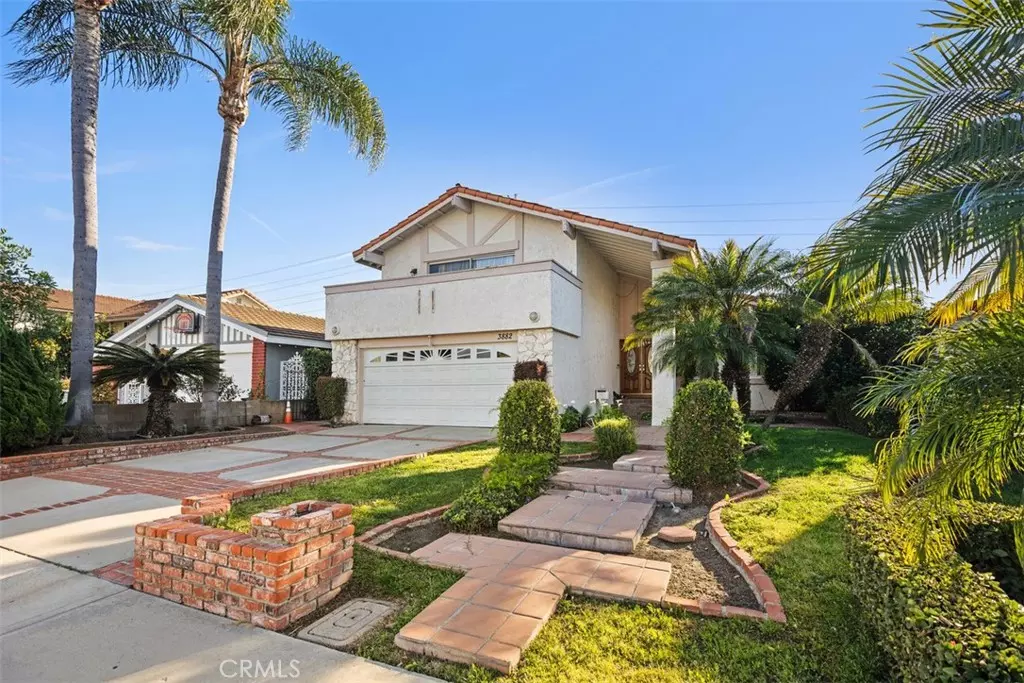$1,355,000
$1,450,000
6.6%For more information regarding the value of a property, please contact us for a free consultation.
3882 Blackthorn ST Irvine, CA 92606
4 Beds
3 Baths
2,277 SqFt
Key Details
Sold Price $1,355,000
Property Type Single Family Home
Sub Type Single Family Residence
Listing Status Sold
Purchase Type For Sale
Square Footage 2,277 sqft
Price per Sqft $595
Subdivision College Park (Cp)
MLS Listing ID OC24045148
Sold Date 05/02/24
Bedrooms 4
Full Baths 3
Condo Fees $60
HOA Fees $60/mo
HOA Y/N Yes
Year Built 1972
Lot Size 5,000 Sqft
Property Description
Welcome to your dream home in College Park! This spacious and comfortable split-level home is located in the desirable College Park neighborhood of Irvine, offering convenience and quality living. With 4 bedrooms and 3 bathrooms, this home has plenty of room for your family and guests. The main floor features a bright living room with a large picture window, a kitchen with ample counter space and storage, and a dining room for your meals. A few steps down, you will find a cozy family room with a wet bar and a fireplace, perfect for entertaining. There is also a bedroom and a bathroom with a shower on this level, as well as access to the garage and backyard. The upper level boasts a large primary suite with a balcony, a walk-in closet, and an ensuite bathroom with a dual sink vanity. Two more bedrooms and a full bathroom complete this level. The home also has a two-car garage, a driveway, and a side gate for easy outdoor access. This home is situated within the award-winning Irvine Unified School District, close to schools, shopping, dining, parks, freeways, and the amenities of College Park, including a clubhouse, a pool, a spa, and parks. Whether you are looking for a place to call your own or an investment opportunity, this home is a rare find in a prime Irvine location. Don't miss this chance to schedule a tour today!
Location
State CA
County Orange
Area Wn - Walnut (Irvine)
Rooms
Main Level Bedrooms 1
Interior
Interior Features Wet Bar, Cathedral Ceiling(s), Separate/Formal Dining Room, Primary Suite, Walk-In Closet(s)
Heating Forced Air
Cooling Central Air
Fireplaces Type Electric, Family Room, Wood Burning
Fireplace Yes
Appliance Disposal, Water Heater
Laundry In Garage
Exterior
Parking Features Garage Faces Front, Garage, Garage Door Opener
Garage Spaces 2.0
Garage Description 2.0
Pool Association
Community Features Curbs, Storm Drain(s), Street Lights, Sidewalks
Utilities Available Cable Available, Electricity Available, Electricity Connected, Natural Gas Available, Natural Gas Connected, Phone Available, Sewer Available, Sewer Connected, Water Available, Water Connected
Amenities Available Clubhouse, Playground, Pool, Spa/Hot Tub
View Y/N No
View None
Porch Brick, Concrete
Attached Garage Yes
Total Parking Spaces 2
Private Pool No
Building
Lot Description Cul-De-Sac, Yard
Story 2
Entry Level Two
Sewer Sewer Tap Paid
Water Public
Level or Stories Two
New Construction No
Schools
Elementary Schools College Park
Middle Schools Venado
High Schools Irvine
School District Irvine Unified
Others
HOA Name College Park Walnut Village
Senior Community No
Tax ID 44936266
Acceptable Financing Cash, Cash to New Loan, Conventional
Listing Terms Cash, Cash to New Loan, Conventional
Financing Cash
Special Listing Condition Standard
Read Less
Want to know what your home might be worth? Contact us for a FREE valuation!

Our team is ready to help you sell your home for the highest possible price ASAP

Bought with Debi Buckley • Bullock Russell RE Services
The Wilkas Group - Lenore & Alexander Wilkas
Real Estate Advisors | License ID: 01343201 & 01355442





