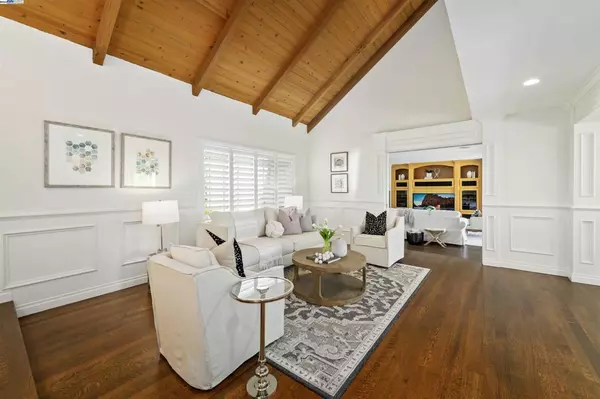$3,025,000
$2,899,000
4.3%For more information regarding the value of a property, please contact us for a free consultation.
1272 Chianti Court Pleasanton, CA 94566
4 Beds
4 Baths
3,660 SqFt
Key Details
Sold Price $3,025,000
Property Type Single Family Home
Sub Type Single Family Residence
Listing Status Sold
Purchase Type For Sale
Square Footage 3,660 sqft
Price per Sqft $826
Subdivision Vintage Hills
MLS Listing ID 41053837
Sold Date 05/03/24
Bedrooms 4
Full Baths 4
HOA Y/N No
Year Built 1976
Lot Size 0.315 Acres
Property Description
Introducing a truly exceptional home in Pleasanton! This stunning property boasts upgrades and a remodeled addition for extra square footage, creating a spacious and modern living space. The large gourmet kitchen is a chef's dream, perfect for culinary adventures and entertaining guests. With 4 bedrooms and 4 bathrooms, including an oversized primary suite with a large balcony, there's plenty of room for everyone. Upstairs, a lounge area with a 2nd on-suite provides additional comfort and convenience. The home features a large bar/family room, ideal for relaxation and gatherings. Step outside to discover a huge backyard with a sparkling pool, offering a private oasis for outdoor enjoyment. Plus, enjoy the tranquility of no rear neighbors and backing to open space with sweeping views of Mount Diablo and Livermore Hills and sunsets over Pleasanton Ridge. Located at the top of a quiet court with nearby parks and the award-winning Vintage Hills Elementary, this home offers the perfect blend of privacy, luxury, comfort, and convenience. Don't miss the opportunity to make this your dream home! Video: https://www.youtube.com/watch?v=nAv7ZTtzQEA Views: Ridge
Location
State CA
County Alameda
Interior
Heating Forced Air, Natural Gas, Solar
Cooling Central Air
Flooring Carpet, Stone, Tile, Wood
Fireplaces Type Family Room, Gas, Gas Starter, Wood Burning
Fireplace Yes
Appliance Gas Water Heater, Dryer, Washer
Exterior
Parking Features Garage, Garage Door Opener, Guest, Off Street, One Space
Garage Spaces 3.0
Garage Description 3.0
Pool Gunite, In Ground, Solar Heat
View Y/N Yes
View Mountain(s)
Roof Type Tile
Porch Covered, Deck, Patio
Attached Garage Yes
Total Parking Spaces 3
Private Pool No
Building
Lot Description Back Yard, Front Yard, Garden, Sprinklers In Rear, Sprinklers In Front, Sprinklers Timer, Street Level, Yard
Story Two
Entry Level Two
Foundation Raised
Architectural Style Mediterranean
Level or Stories Two
New Construction No
Schools
School District Pleasanton
Others
Acceptable Financing Cash, Conventional
Listing Terms Cash, Conventional
Financing Conventional
Read Less
Want to know what your home might be worth? Contact us for a FREE valuation!

Our team is ready to help you sell your home for the highest possible price ASAP

Bought with Greg Boudreau • Better Homes and Gardens RE Reliance
The Wilkas Group - Lenore & Alexander Wilkas
Real Estate Advisors | License ID: 01343201 & 01355442





