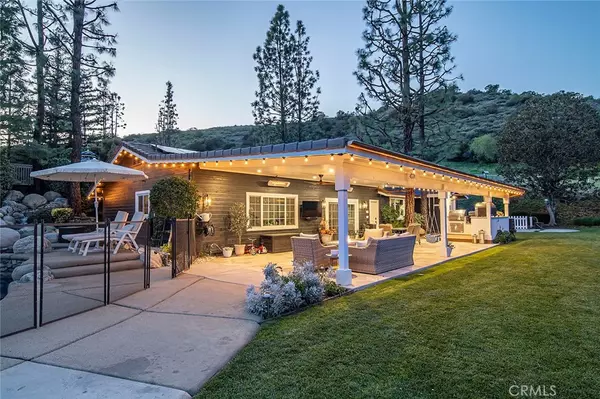$2,249,000
$2,249,000
For more information regarding the value of a property, please contact us for a free consultation.
2250 Terrebonne AVE San Dimas, CA 91773
4 Beds
5 Baths
5,060 SqFt
Key Details
Sold Price $2,249,000
Property Type Single Family Home
Sub Type Single Family Residence
Listing Status Sold
Purchase Type For Sale
Square Footage 5,060 sqft
Price per Sqft $444
MLS Listing ID CV24048623
Sold Date 05/03/24
Bedrooms 4
Full Baths 2
Half Baths 1
Three Quarter Bath 2
Construction Status Turnkey
HOA Y/N No
Year Built 1986
Lot Size 0.920 Acres
Acres 0.9198
Property Description
Discover luxury and tranquility with this exquisite pool home on the Terrebonne ridge in San Dimas. Located above the San Dimas Canyon Golf Course, this property offers 360-degree views. The main residence boasts 3 bedrooms, a bonus room, a secluded office on the lower level complete with a Murphy bed, a cozy family room with a fireplace, a dining room, kitchen with an adjacent eating area, along with 2 full bathrooms and a 3/4 bathroom. It has undergone top-quality renovations including a new kitchen, contemporary flooring throughout, updated sliding doors and windows, modern appliances, a new water heater, fresh interior and exterior paint, and the addition of smart home features with Alexa compatibility and a Nest thermostat. For sustainability and efficiency, a 33-panel solar system, fully paid off, is located on the guest house (ADU).
The ADU itself, at 900 square feet, is equipped with a living room, spacious bedroom, kitchen, eating area, and a laundry section with a stackable washer/dryer. Its bathroom, recently renovated, features a walk-in shower. A significant enhancement is the soundproofing and extra insulation between the ADU and the adjacent luxurious living space, assuring that high-volume music remains only where desired.
The transformation of a 1,500-square-foot garage into a lavish living area further accentuates this property's allure. This space is divided into 2 large rooms by elegant glass garage-style doors, with one leading directly to the backyard. It features premium flooring, new windows, custom cabinetry with unique lighting, a fully outfitted extended bar and an integrated HVAC system for ultimate comfort. An attractive new half bath and an outdoor shower are accessible from the outside, situated near the pool/spa area which has also been upgraded with the latest equipment.
An exquisite new patio extends from the guest house, complete with an outdoor Delta Heat fridge and BBQ, ceiling fans, electric heaters, and a Sonos sound system, all set against the backdrop of stylish gray travertine tile flooring. The meticulously landscaped yards, resembling a picturesque park, have been enhanced with not just aesthetic upgrades but also practical improvements like a retaining wall, smart sprinklers, drainage systems, pavers, and a keypad-access gate with complete utility hookups for an RV. Additionally, a fully enclosed chicken coop has been added, currently housing 5 chickens, offering a fun touch to this magnificent property.
Location
State CA
County Los Angeles
Area 689 - San Dimas
Zoning SDRA10000SFA10
Rooms
Other Rooms Second Garage, Guest House Detached, Guest House
Basement Sump Pump
Main Level Bedrooms 1
Ensuite Laundry Laundry Room
Interior
Interior Features Separate/Formal Dining Room, Primary Suite
Laundry Location Laundry Room
Heating Central
Cooling Central Air
Flooring Carpet, Laminate, Tile, Wood
Fireplaces Type Family Room, Outside
Fireplace Yes
Appliance Dishwasher, Gas Cooktop, Sump Pump
Laundry Laundry Room
Exterior
Garage Direct Access, Driveway, Garage
Garage Spaces 3.0
Garage Description 3.0
Fence Block, Wood, Wrought Iron
Pool In Ground, Private, Waterfall
Community Features Biking, Curbs, Foothills, Golf, Gutter(s), Hiking, Horse Trails, Mountainous, Near National Forest, Sidewalks, Park
Utilities Available Electricity Connected, Natural Gas Connected, Sewer Connected, Water Connected
View Y/N Yes
View City Lights, Hills, Mountain(s), Valley
Porch Covered, Deck, Patio
Parking Type Direct Access, Driveway, Garage
Attached Garage Yes
Total Parking Spaces 3
Private Pool Yes
Building
Lot Description Back Yard, Front Yard, Lawn, Lot Over 40000 Sqft, Landscaped, Near Park
Story 2
Entry Level Two
Sewer Public Sewer
Water Public
Architectural Style Contemporary
Level or Stories Two
Additional Building Second Garage, Guest House Detached, Guest House
New Construction No
Construction Status Turnkey
Schools
High Schools San Dimas
School District San Dimas
Others
Senior Community No
Tax ID 8665002095
Acceptable Financing Submit
Horse Feature Riding Trail
Listing Terms Submit
Financing Conventional
Special Listing Condition Standard
Read Less
Want to know what your home might be worth? Contact us for a FREE valuation!

Our team is ready to help you sell your home for the highest possible price ASAP

Bought with Moises Arroyo • Delta Global Enterprises, Inc.

The Wilkas Group - Lenore & Alexander Wilkas
Real Estate Advisors | License ID: 01343201 & 01355442





