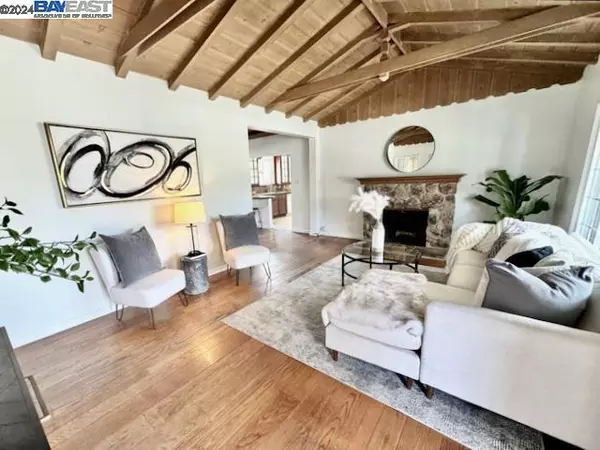$1,150,000
$1,085,000
6.0%For more information regarding the value of a property, please contact us for a free consultation.
20146 Santa Maria Ave Castro Valley, CA 94546
3 Beds
2 Baths
1,587 SqFt
Key Details
Sold Price $1,150,000
Property Type Single Family Home
Sub Type Single Family Residence
Listing Status Sold
Purchase Type For Sale
Square Footage 1,587 sqft
Price per Sqft $724
Subdivision Castro Valley
MLS Listing ID 41053574
Sold Date 05/03/24
Bedrooms 3
Full Baths 1
Half Baths 1
HOA Y/N No
Year Built 1949
Lot Size 6,529 Sqft
Acres 0.1499
Property Description
Beautiful and spacious single level home in the heart of Castro Valley. Centrally located near absolutely everything for your convenient lifestyle: Castro Village Shopping, 12 years of school, BART, restaurants, parks, fwy access, & public transportation. This quality home is very special and customized. Not your average CV rancher, it was built by a contractor for his own residence. Spread out in the comfortable floorplan 3 bdrms 1.5 baths, + family room. 2 woodburning fireplaces, double garage, dual paned windows, newer roofing, oak flooring, and remodeled kitchen w/granite, custom cabinets, newer stainless steel appliances, pendant lighting, and sunny breakfast nook. You will immediately notice the beautiful wood-beamed vaulted ceilings, new tall baseboards and thick lath-and-plaster walls. Plenty of room for kids to play in the large, park-like backyard and iron fenced front yard w/beautiful brickwork. Handy detached workshop-storage building, a tranquil koi pond, grass and trees, and extra large patio for dining & entertaining.
Location
State CA
County Alameda
Interior
Interior Features Breakfast Bar, Breakfast Area, Eat-in Kitchen, Workshop
Cooling None
Flooring Laminate, Tile, Wood
Fireplaces Type Family Room, Living Room
Fireplace Yes
Exterior
Garage Garage, Garage Door Opener
Garage Spaces 2.0
Garage Description 2.0
Pool None
Roof Type Shingle
Porch Patio
Parking Type Garage, Garage Door Opener
Attached Garage Yes
Total Parking Spaces 4
Private Pool No
Building
Lot Description Garden, Street Level, Yard
Story One
Entry Level One
Sewer Public Sewer
Architectural Style Ranch
Level or Stories One
New Construction No
Others
Tax ID 84A75152
Acceptable Financing Cash, Conventional
Listing Terms Cash, Conventional
Financing Conventional
Read Less
Want to know what your home might be worth? Contact us for a FREE valuation!

Our team is ready to help you sell your home for the highest possible price ASAP

Bought with Janelle Fautt • RE/MAX Accord

The Wilkas Group - Lenore & Alexander Wilkas
Real Estate Advisors | License ID: 01343201 & 01355442





