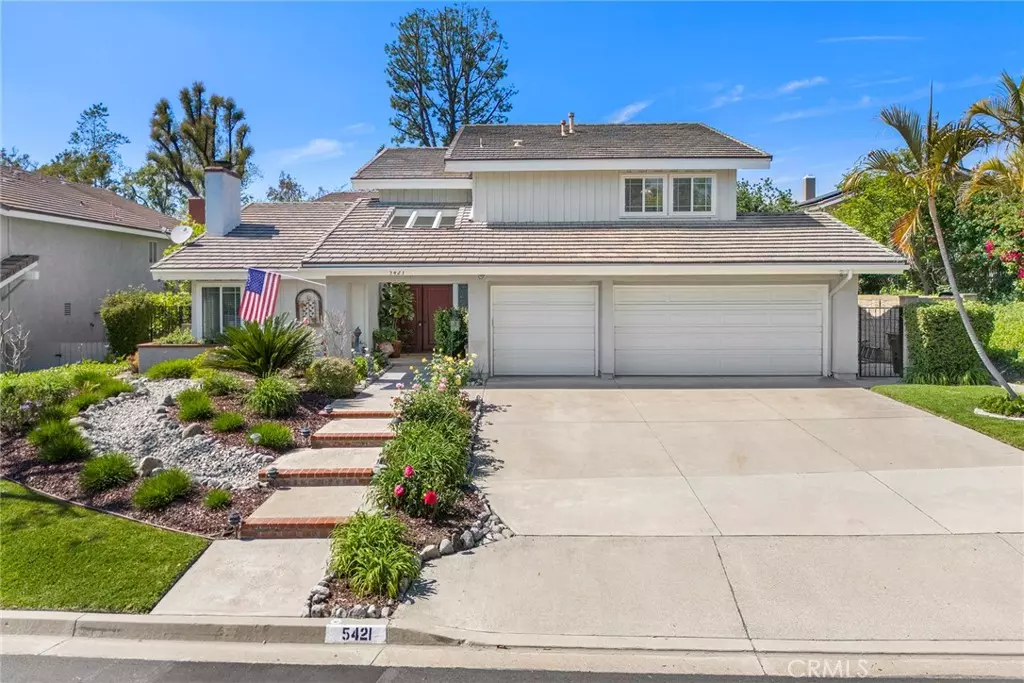$1,399,000
$1,299,000
7.7%For more information regarding the value of a property, please contact us for a free consultation.
5421 Via Ontiveros Yorba Linda, CA 92887
4 Beds
3 Baths
2,654 SqFt
Key Details
Sold Price $1,399,000
Property Type Single Family Home
Sub Type Single Family Residence
Listing Status Sold
Purchase Type For Sale
Square Footage 2,654 sqft
Price per Sqft $527
Subdivision Rancho Dominguez (Rndh)
MLS Listing ID PW24075560
Sold Date 05/14/24
Bedrooms 4
Full Baths 3
Condo Fees $121
HOA Fees $121/mo
HOA Y/N Yes
Year Built 1978
Lot Size 8,637 Sqft
Property Description
Welcome to central Yorba Linda and this beautiful neighborhood near the Travis Ranch School and
several parks. The front curb appeal will draw you in with the flowering plants and the spacious lot.
Come on in through the double doors with a designer glass panel on the side. A glance to the left once
inside invites you into the grand living room and dining room with high ceilings, a fireplace, and lots of
light! Next to the dining room is a side patio with a relaxing view. If you had turned right at the entry,
the next stop would be the open family room and kitchen with a breakfast nook and a wall of sliding
glass doors and windows to enjoy the view of the backyard and its lush landscaping. Tile floors are
throughout this space as well as the entry and the hall. The kitchen has been well maintained and has
newer stainless-steel appliances. A wet bar is wonderfully placed for those parties. The balance of the
downstairs includes a bedroom and an upgraded bathroom, which is ideal for your guests. Open the
slider to the backyard from the bedroom which could be a private entrance. Lastly, on the main floor is
the inside laundry room. Now to the upstairs where the first area noticed is the large loft area with
wood floors that extend into the primary bedroom with double doors and high ceilings and lots of light!
Spacious is the feeling as it looks over the backyard area. Mirrored closet doors add to the feel of space.
Do you want a master bath with dual sinks, a separate tub and shower and a private toilet room? You
are in the right place! With additional mirrored closet doors to complete this primary suite. Two
additional bedrooms and a bath and the second floor tour is finished. The final touch of this home is the
patio and backyard. What a delightful space to relax in, listen to the birds, and enjoy the landscape with
fruit trees and flowers and a covered patio area. This home has been freshly painted inside and ready
for your visit. In addition, there are solar panels to reduce your expenses. 3-car garage, of course,
awaits your arrival. Come and see!
Location
State CA
County Orange
Area 85 - Yorba Linda
Rooms
Other Rooms Shed(s)
Main Level Bedrooms 1
Interior
Interior Features Wet Bar, Breakfast Bar, Block Walls, Ceiling Fan(s), High Ceilings, Two Story Ceilings, Bedroom on Main Level, Primary Suite
Heating Central
Cooling Central Air
Flooring Carpet, Laminate, Tile
Fireplaces Type Living Room
Fireplace Yes
Appliance Dishwasher, Electric Cooktop, Electric Oven, Disposal, Microwave, Water Heater
Laundry Inside, Laundry Room
Exterior
Parking Features Door-Multi, Direct Access, Garage Faces Front, Garage, Garage Door Opener
Garage Spaces 3.0
Garage Description 3.0
Fence Block
Pool Association, Community
Community Features Curbs, Hiking, Lake, Street Lights, Suburban, Pool
Utilities Available Cable Connected, Electricity Connected, Natural Gas Connected, Phone Available, Sewer Connected, Water Connected
Amenities Available Maintenance Grounds
View Y/N Yes
View Neighborhood
Porch Covered
Attached Garage Yes
Total Parking Spaces 3
Private Pool No
Building
Lot Description Back Yard, Sprinkler System
Story 2
Entry Level Two
Sewer Public Sewer
Water Public
Level or Stories Two
Additional Building Shed(s)
New Construction No
Schools
Elementary Schools Travis
Middle Schools Travis
High Schools Esperanza
School District Placentia-Yorba Linda Unified
Others
HOA Name Rancho Dominguez
Senior Community No
Tax ID 35119201
Acceptable Financing Cash, Cash to New Loan
Listing Terms Cash, Cash to New Loan
Financing Cash
Special Listing Condition Trust
Read Less
Want to know what your home might be worth? Contact us for a FREE valuation!

Our team is ready to help you sell your home for the highest possible price ASAP

Bought with Xun Liao • Globridge Realty
The Wilkas Group - Lenore & Alexander Wilkas
Real Estate Advisors | License ID: 01343201 & 01355442




