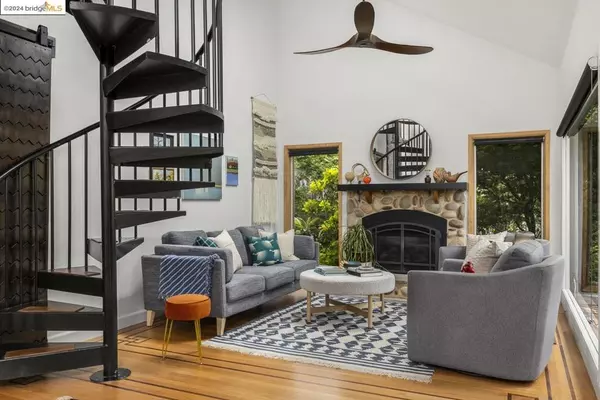$2,325,000
$1,325,000
75.5%For more information regarding the value of a property, please contact us for a free consultation.
1521 Mcgee Ave Berkeley, CA 94703
3 Beds
3 Baths
1,506 SqFt
Key Details
Sold Price $2,325,000
Property Type Single Family Home
Sub Type Single Family Residence
Listing Status Sold
Purchase Type For Sale
Square Footage 1,506 sqft
Price per Sqft $1,543
Subdivision North Berkeley
MLS Listing ID 41057331
Sold Date 05/20/24
Bedrooms 3
Full Baths 3
HOA Y/N No
Year Built 1920
Lot Size 5,549 Sqft
Property Description
This is it! Nestled in the heart of North Berkeley, 1521 McGee provides the perfect blend of sophistication and functionality. The house features 3 bedrooms and 2 full bathrooms, while the versatile detached garden studio is perfect for multi-generational living, a home office, or guest quarters. Venture outside to a park-like backyard oasis with mature landscaping that wraps around the home, you'll enjoy privacy and seclusion with ample space to entertain on the patio, soak in the hot tub, or just savor the tranquil environment surrounded by beautiful Japanese maple trees and lush greenery. The sunlit interior features soaring ceilings, hardwood floors, skylights throughout, and an open floor plan – creating an easy flow between the updated chef's kitchen and the living space. There are two bedrooms and a bathroom downstairs and a spacious primary suite upstairs. Conveniently located near Gourmet Ghetto shops and restaurants, Monterey Market, multiple parks, farmers' market, and North Berkeley BART, this home offers the best of Berkeley living. With a spacious 2-car driveway and abundant storage, you'll have both comfort and convenience in this A+ location!
Location
State CA
County Alameda
Interior
Heating Forced Air
Cooling None
Flooring Tile, Wood
Fireplaces Type Living Room
Fireplace Yes
Appliance Gas Water Heater
Exterior
Parking Features Off Street
Roof Type Shingle
Porch Deck
Attached Garage No
Total Parking Spaces 2
Private Pool No
Building
Lot Description Back Yard, Corner Lot, Garden
Story Two
Entry Level Two
Sewer Public Sewer
Architectural Style Contemporary
Level or Stories Two
New Construction No
Others
Tax ID 59227725
Acceptable Financing Cash, Conventional
Listing Terms Cash, Conventional
Financing Cash
Read Less
Want to know what your home might be worth? Contact us for a FREE valuation!

Our team is ready to help you sell your home for the highest possible price ASAP

Bought with Sarah Ridge • District Homes
The Wilkas Group - Lenore & Alexander Wilkas
Real Estate Advisors | License ID: 01343201 & 01355442





