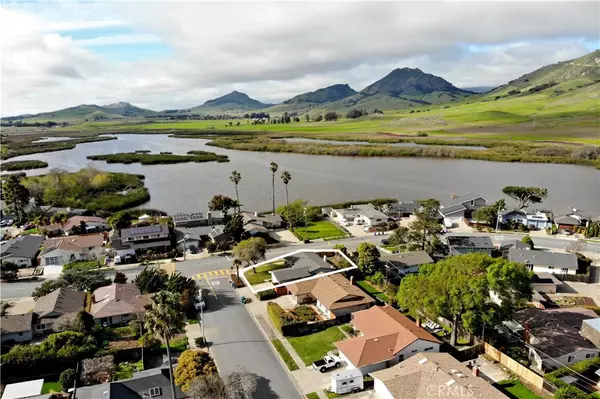$731,501
$729,000
0.3%For more information regarding the value of a property, please contact us for a free consultation.
1308 Balboa ST San Luis Obispo, CA 93405
3 Beds
2 Baths
1,116 SqFt
Key Details
Sold Price $731,501
Property Type Single Family Home
Sub Type Single Family Residence
Listing Status Sold
Purchase Type For Sale
Square Footage 1,116 sqft
Price per Sqft $655
Subdivision San Luis Obispo(380)
MLS Listing ID SC24050322
Sold Date 05/23/24
Bedrooms 3
Full Baths 2
HOA Y/N No
Year Built 1963
Lot Size 6,150 Sqft
Lot Dimensions Assessor
Property Description
Welcome to the picturesque Laguna Lake neighborhood of San Luis Obispo! Located steps from the shores of Laguna Lake, this detached single-level home sits on a generous corner lot and features 3 bedrooms and 2 bathrooms. The open floor plan connects the kitchen, living, and dining areas, and features tile flooring. The kitchen offers ample counter and cabinet space, and is adjacent to a nicely sized laundry room and attached two-car garage. The fully fenced backyard, complete with pavers, fig trees, and productive citrus trees, has endless potential to enjoy outdoor living in SLO's wonderful Mediterranean climate. The expansive front yard has a large shade tree and could be transformed into an additional useable outdoor space. With its convenient location near Laguna Lake Park, you'll have easy access to scenic walking trails, picnic areas, and recreational facilities. The home has newer windows and newer exterior paint. No HOA! With some TLC and creativity, make it your own and enjoy the SLO life.
Location
State CA
County San Luis Obispo
Area Slo - San Luis Obispo
Zoning R1
Rooms
Main Level Bedrooms 3
Interior
Interior Features Open Floorplan, All Bedrooms Down
Heating Natural Gas
Cooling None
Flooring Tile
Fireplaces Type Living Room
Fireplace Yes
Appliance Gas Range, Refrigerator
Laundry Laundry Room
Exterior
Parking Features Driveway, Garage
Garage Spaces 2.0
Garage Description 2.0
Fence Wood
Pool None
Community Features Sidewalks
Utilities Available Electricity Connected, Natural Gas Connected, Sewer Connected, Water Connected
View Y/N Yes
View Mountain(s)
Roof Type Shingle
Porch Patio
Attached Garage Yes
Total Parking Spaces 4
Private Pool No
Building
Lot Description Lawn
Story 1
Entry Level One
Foundation Slab
Sewer Public Sewer
Water Public
Architectural Style Ranch
Level or Stories One
New Construction No
Schools
School District San Luis Coastal Unified
Others
Senior Community No
Tax ID 004381024
Acceptable Financing Cash to New Loan
Listing Terms Cash to New Loan
Financing Conventional
Special Listing Condition Trust
Read Less
Want to know what your home might be worth? Contact us for a FREE valuation!

Our team is ready to help you sell your home for the highest possible price ASAP

Bought with Jason Thoele
The Wilkas Group - Lenore & Alexander Wilkas
Real Estate Advisors | License ID: 01343201 & 01355442





