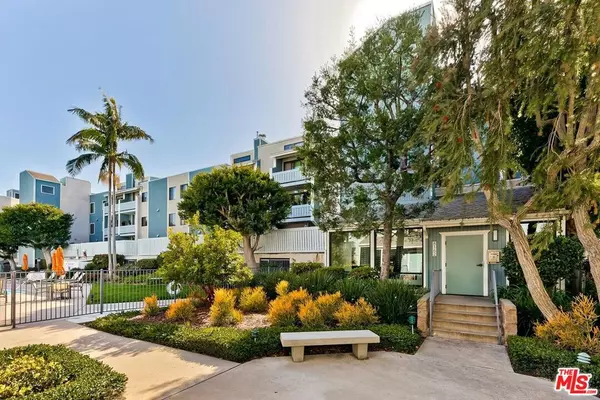$610,000
$649,000
6.0%For more information regarding the value of a property, please contact us for a free consultation.
8162 Manitoba ST #104 Playa Del Rey, CA 90293
1 Bed
2 Baths
942 SqFt
Key Details
Sold Price $610,000
Property Type Condo
Sub Type Condominium
Listing Status Sold
Purchase Type For Sale
Square Footage 942 sqft
Price per Sqft $647
MLS Listing ID 24363187
Sold Date 05/31/24
Bedrooms 1
Full Baths 1
Half Baths 1
HOA Fees $624/mo
HOA Y/N Yes
Year Built 1979
Lot Size 5.558 Acres
Acres 5.558
Property Description
Located in the popular Manitoba West all-amenity complex, this private corner one bedroom, 1.5 Ba condo offers:1) Largest square footage (942sq ft) for a one bedroom unit in the area, 2) Spacious entry to an open living room/dining area floor plan; 3) Bright white kitchen redone in 2023. 4) Excellent sized bedroom accommodates large furniture, and offers a huge walk-in closet/storage area 5) Newly installed forced air heating and AC. 6) Manitoba West has inviting hallways and a private storage closet per owner, excellent for bicycles, luggage, hobby items. The 8162 Building is convenient to the lovely pool and deck area, exercise room and courts and offers two (tandem) parking spaces. One of the few complexes with a guard at the gate, Manitoba West is just 7 blocks to the beach and bike path, and convenient to local businesses and restaurants, and a short distance to the airport, area freeways, and the Playa Vista technology hub. Enjoy the beach lifestyle!
Location
State CA
County Los Angeles
Area C31 - Playa Del Rey
Zoning LAR3
Interior
Interior Features Separate/Formal Dining Room
Heating Central
Cooling Central Air
Flooring Carpet, Vinyl
Fireplaces Type Living Room
Furnishings Unfurnished
Fireplace Yes
Appliance Dishwasher, Gas Cooktop, Disposal, Refrigerator, Dryer, Washer
Exterior
Garage Assigned, Garage, Community Structure, Tandem
Fence Block
Pool Community, Association
Community Features Pool
Amenities Available Pool, Pet Restrictions, Tennis Court(s)
View Y/N No
View None
Roof Type Composition
Parking Type Assigned, Garage, Community Structure, Tandem
Private Pool No
Building
Story 3
Entry Level One
Architectural Style Traditional
Level or Stories One
New Construction No
Others
Pets Allowed Yes
Senior Community No
Tax ID 4118013140
Security Features Gated with Guard
Special Listing Condition Standard
Pets Description Yes
Read Less
Want to know what your home might be worth? Contact us for a FREE valuation!

Our team is ready to help you sell your home for the highest possible price ASAP

Bought with Michelle Greene • Sotheby's International Realty

The Wilkas Group - Lenore & Alexander Wilkas
Real Estate Advisors | License ID: 01343201 & 01355442





