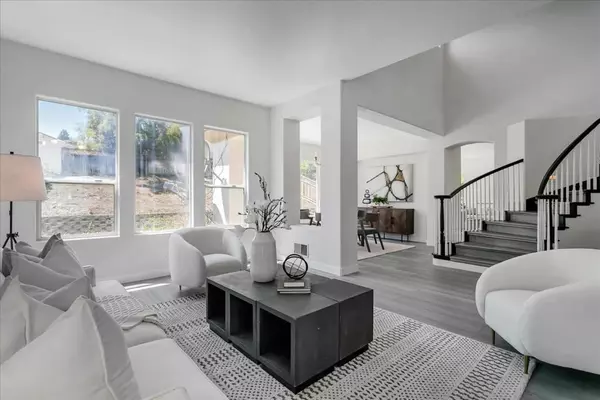$3,101,000
$2,999,980
3.4%For more information regarding the value of a property, please contact us for a free consultation.
5700 Morningside DR San Jose, CA 95138
4 Beds
4 Baths
3,107 SqFt
Key Details
Sold Price $3,101,000
Property Type Single Family Home
Sub Type Single Family Residence
Listing Status Sold
Purchase Type For Sale
Square Footage 3,107 sqft
Price per Sqft $998
MLS Listing ID ML81963162
Sold Date 06/03/24
Bedrooms 4
Full Baths 3
Half Baths 1
Condo Fees $205
HOA Fees $205/mo
HOA Y/N Yes
Year Built 1996
Lot Size 6,534 Sqft
Property Description
Welcome to the prestigious Silver Creek Valley Country Club within gated community with a championship golf course, backdrop of mountains and breathtaking sunset views Gorgeous 2 story home with 4 bedrooms, 3.5 bathrooms Approx. 3107 SQFT , 3 cars garage plus a formal dining, home office/ den, cozy fireplaces and an open kitchen. Backyard has already been cleared for transformation to an oasis of your dreams for get togethers and parties on this very desirable corner lot. Enter the home to high ceilings with open floor plan with light & bright windows Enjoy the formal luxuries of a separated elegant living room and a formal dining room with fireplace . The adjoining family room also opens to the backyard for inside out get togethers. Refreshed kitchen cabinets with granite countertops, center island and stainless steel appliances This home offers the most coveted convenience of boasting a ground floor inlaw or guest suite. New laminated floor throughout, fresh coat of interior and exterior paint On the second floor, a very well proportioned Master Suite with huge walk-in closet and sitting area , two additional bedrooms that share a Jack and Jill bath.
Location
State CA
County Santa Clara
Area 699 - Not Defined
Zoning A-PD
Interior
Interior Features Breakfast Area
Cooling Central Air
Flooring Laminate
Fireplaces Type Family Room, Gas Starter, Living Room
Fireplace Yes
Appliance Double Oven, Dishwasher, Gas Cooktop, Disposal, Refrigerator, Trash Compactor, Dryer
Exterior
Garage Spaces 3.0
Garage Description 3.0
Amenities Available Playground
View Y/N No
Roof Type Tile
Attached Garage Yes
Total Parking Spaces 3
Building
Lot Description Corners Marked
Story 2
Sewer Public Sewer
Water Public
New Construction No
Schools
Elementary Schools Silver Oak
Middle Schools Chaboya
High Schools Silver Creek
School District Other
Others
HOA Name Community Mangement
Tax ID 68017029
Security Features Gated with Guard
Financing Conventional
Special Listing Condition Standard
Read Less
Want to know what your home might be worth? Contact us for a FREE valuation!

Our team is ready to help you sell your home for the highest possible price ASAP

Bought with Eddie Oberoi
The Wilkas Group - Lenore & Alexander Wilkas
Real Estate Advisors | License ID: 01343201 & 01355442





