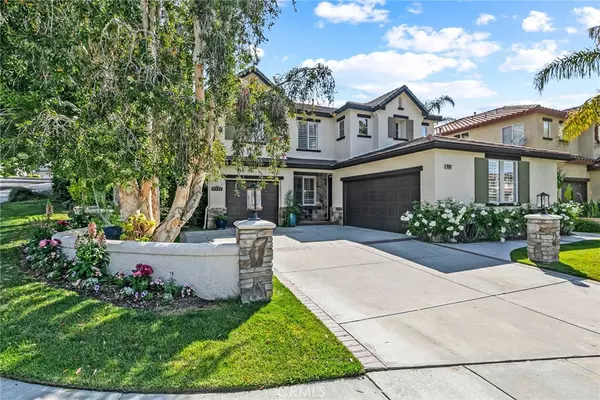$1,375,000
$1,350,000
1.9%For more information regarding the value of a property, please contact us for a free consultation.
26302 Mitchell PL Stevenson Ranch, CA 91381
5 Beds
3 Baths
2,976 SqFt
Key Details
Sold Price $1,375,000
Property Type Single Family Home
Sub Type Single Family Residence
Listing Status Sold
Purchase Type For Sale
Square Footage 2,976 sqft
Price per Sqft $462
Subdivision Skyview (Skyv)
MLS Listing ID SR24094536
Sold Date 06/07/24
Bedrooms 5
Full Baths 3
Condo Fees $30
Construction Status Turnkey
HOA Fees $30/mo
HOA Y/N Yes
Year Built 2001
Lot Size 0.253 Acres
Property Description
Introducing a gorgeous Skyview POOL home perched atop the sought-after Stevenson Ranch, nestled on a serene cul-de-sac street featuring OWNED SOLAR. Spanning nearly 3000 sqft with an east facing front door, this residence encompasses 5 generous bedrooms, including one on the main level with a full bathroom. Inside, discover an inviting open layout with distinct formal dining and living areas accentuated by lofty vaulted ceilings. The updated gourmet kitchen is a chef's dream, showcasing newly adorned porcelain countertops, sleek tile backsplash, stainless steel appliances, dual ovens, a breakfast nook, island with bar seating, updated white cabinetry, and a walk-in pantry. Seamlessly connecting to the expansive family room, complete with a cozy fireplace and abundant natural light. The kitchen also offers direct access to the backyard oasis through a convenient slider. Retreat to the spacious master suite boasting enhanced closet space and a luxurious ensuite bath with dual vanities, soaking tub, separate shower, and a sizable walk-in closet. Outside, enjoy resort-style living with a recently upgraded pool and spa, complemented by a custom paver deck, patio seating, wood lattice cover, artificial turf, and a safety-conscious pool fence. Additional features include fresh exterior paint, a new front door, modern lighting fixtures, a recently installed water heater, recessed lighting, dual-zone A/C, an upstairs laundry room with a sink, plantation shutters, contemporary baseboards, and crown molding throughout. Perfectly situated for convenience, with easy freeway access, proximity to shopping and dining options, and mere steps from Richard Rioux Park offering recreational amenities like tennis courts, a baseball diamond, playground, walking trails, and expansive green spaces. Plus, enjoy the added perk of being within walking distance to the award winning Stevenson Ranch Elementary.
Location
State CA
County Los Angeles
Area Stev - Stevenson Ranch
Zoning LCR1
Rooms
Main Level Bedrooms 1
Interior
Interior Features Breakfast Bar, Built-in Features, Ceiling Fan(s), Separate/Formal Dining Room, Eat-in Kitchen, Granite Counters, Open Floorplan, Pantry, Recessed Lighting, Bedroom on Main Level, Jack and Jill Bath, Primary Suite, Walk-In Pantry
Heating Central
Cooling Central Air, Dual, See Remarks, Wall/Window Unit(s)
Flooring Wood
Fireplaces Type Family Room
Fireplace Yes
Appliance Built-In Range, Double Oven, Dishwasher, Gas Cooktop, Disposal, Gas Oven, Microwave, Self Cleaning Oven
Laundry Inside, Laundry Room, Upper Level
Exterior
Parking Features Concrete, Door-Multi, Direct Access, Driveway Level, Door-Single, Driveway, Garage Faces Front, Garage, Garage Door Opener, Garage Faces Side, On Street
Garage Spaces 3.0
Garage Description 3.0
Pool Private
Community Features Curbs, Storm Drain(s), Street Lights, Suburban, Sidewalks
Utilities Available Cable Connected, Electricity Connected, Natural Gas Connected, Phone Connected, Sewer Connected, Water Connected
Amenities Available Call for Rules, Management, Other, Security
View Y/N No
View None
Roof Type Tile
Porch Rear Porch, Concrete, Covered, Patio
Attached Garage Yes
Total Parking Spaces 3
Private Pool Yes
Building
Lot Description Back Yard, Corner Lot, Cul-De-Sac, Front Yard, Lawn, Landscaped, Rectangular Lot, Sprinkler System, Street Level
Story 2
Entry Level Two
Foundation Slab
Sewer Public Sewer
Water Public
Level or Stories Two
New Construction No
Construction Status Turnkey
Schools
School District William S. Hart Union
Others
HOA Name Stevenson Ranch
Senior Community No
Tax ID 2826110022
Security Features 24 Hour Security
Acceptable Financing Cash, Conventional, Cal Vet Loan, 1031 Exchange, Submit, VA Loan
Listing Terms Cash, Conventional, Cal Vet Loan, 1031 Exchange, Submit, VA Loan
Financing Cash
Special Listing Condition Standard
Read Less
Want to know what your home might be worth? Contact us for a FREE valuation!

Our team is ready to help you sell your home for the highest possible price ASAP

Bought with Nicole Stinson • Estate Realty Group, Inc.
The Wilkas Group - Lenore & Alexander Wilkas
Real Estate Advisors | License ID: 01343201 & 01355442





