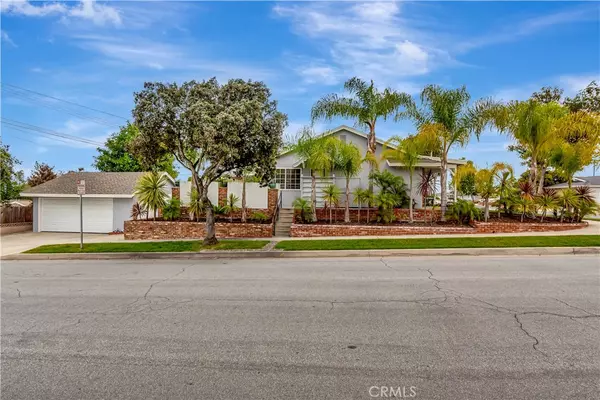$899,000
$899,000
For more information regarding the value of a property, please contact us for a free consultation.
16337 Summershade DR La Mirada, CA 90638
3 Beds
2 Baths
1,522 SqFt
Key Details
Sold Price $899,000
Property Type Single Family Home
Sub Type Single Family Residence
Listing Status Sold
Purchase Type For Sale
Square Footage 1,522 sqft
Price per Sqft $590
MLS Listing ID PW24079787
Sold Date 06/10/24
Bedrooms 3
Full Baths 2
HOA Y/N No
Year Built 1961
Lot Size 6,634 Sqft
Property Description
Step into your dream home nestled within the highly sought-after Green Hills neighborhood! This enchanting single-story home boasts a coveted corner lot position on a serene cul-de-sac street.
Perched atop a gentle hill, this home offers a unique outdoor experience with its tiered backyard design. The upper level features an expansive covered patio, spanning over 400 square feet, where you can savor panoramic views of distant mountains while enjoying your morning coffee or unwinding during tranquil sunset moments. Below, discover a cozy, secluded yard space with a grassy area for play and planters perfect for cultivating fruit trees or gardens.
Enhancing the exterior charm, the home features an inviting front porch adorned with a large picture window and front windows accented by classic black shutters. Combined with the freshly painted exterior and lush landscaping, these details elevate the home's curb appeal.
Step inside to explore a wonderful floor plan with three bedrooms and two bathrooms. The primary suite has its own en suite bathroom and a large sliding glass door that frames the serene backyard views.
There is a spacious living room, and the home's kitchen opens directly to the family room which is adorned with charming wood beam ceilings and a crackling fireplace. All of which set the stage for cherished gatherings with loved ones.
Additional highlights include a newer HVAC system ensuring year-round comfort, newer appliances, updated windows throughout, and wood flooring that adds a touch of timeless elegance. An indoor laundry room also offers added convenience. You'll love what you see when you tour this home in one of the most sought-after neighborhoods in town.
Location
State CA
County Los Angeles
Area M3 - La Mirada
Zoning LMR1*
Rooms
Main Level Bedrooms 3
Interior
Interior Features Breakfast Bar, Cathedral Ceiling(s), Open Floorplan, See Remarks, Bedroom on Main Level, Main Level Primary, Primary Suite, Walk-In Closet(s)
Heating Central
Cooling Central Air
Flooring Wood
Fireplaces Type Family Room
Fireplace Yes
Laundry Inside, Laundry Room
Exterior
Parking Features Driveway, Garage
Garage Spaces 2.0
Garage Description 2.0
Pool None
Community Features Curbs, Gutter(s), Street Lights, Sidewalks
View Y/N Yes
View City Lights, Mountain(s), Neighborhood
Accessibility No Stairs
Porch Concrete, Covered, Front Porch
Attached Garage No
Total Parking Spaces 2
Private Pool No
Building
Lot Description Back Yard, Corner Lot, Cul-De-Sac, Front Yard, Lawn, Landscaped
Story 1
Entry Level One
Sewer Public Sewer
Water Public
Level or Stories One
New Construction No
Schools
High Schools La Mirada
School District Norwalk - La Mirada
Others
Senior Community No
Tax ID 8037013001
Acceptable Financing Cash, Conventional, FHA, Submit, VA Loan
Listing Terms Cash, Conventional, FHA, Submit, VA Loan
Financing Conventional
Special Listing Condition Standard
Read Less
Want to know what your home might be worth? Contact us for a FREE valuation!

Our team is ready to help you sell your home for the highest possible price ASAP

Bought with Chang Soo Lee • Urban Real Estate, Inc.
The Wilkas Group - Lenore & Alexander Wilkas
Real Estate Advisors | License ID: 01343201 & 01355442





