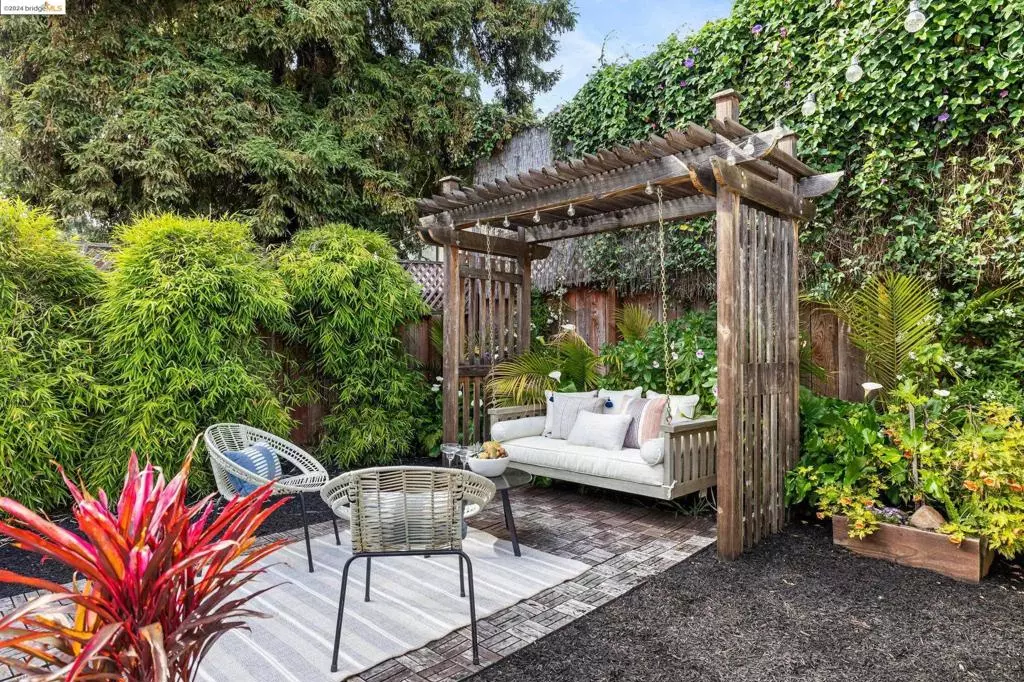$1,015,000
$1,042,000
2.6%For more information regarding the value of a property, please contact us for a free consultation.
560 44Th St Oakland, CA 94609
3 Beds
2 Baths
1,125 SqFt
Key Details
Sold Price $1,015,000
Property Type Single Family Home
Sub Type Single Family Residence
Listing Status Sold
Purchase Type For Sale
Square Footage 1,125 sqft
Price per Sqft $902
Subdivision Temescal
MLS Listing ID 41055810
Sold Date 06/14/24
Bedrooms 3
Full Baths 2
HOA Y/N No
Year Built 1920
Lot Size 3,898 Sqft
Property Description
In the heart of bustling Oakland, where vibrant energy meets tranquil comfort, lies a home waiting to embrace its new guardians. Step inside to find a sanctuary where modern amenities dance with timeless charm. The home is adorned with elegant hardwood floors, allowing warmth and sophistication to permeate every room, while the double-paned windows usher in abundant sunlight, illuminating the space with natural brilliance. Feel the electric pulse of innovation as you plug in your eco-friendly chariot. Cozy up by the gas fireplace or breathe easy under the mini-split air conditioner. Featuring 2 bedrooms and bathrooms, complemented by a legally designated bedroom seamlessly repurposed as a functional office space, thoughtfully positioned for optimal flow. Outside, a rich tapestry of nature unfurls—a vibrant landscape! Discover the allure of raised beds and luxuriant greenery enveloping the daybed, crafting an intimate sanctuary—a playground of possibility. Dine al fresco, dance beneath the stars, and get lost in the magic of the night. Two detached bonus rooms offer endless potential—a canvas for your imagination to roam free. And just beyond your doorstep lies a vibrant community with top-notch restaurants, BART just blocks away, and easy access to the rest of the Bay Area.
Location
State CA
County Alameda
Interior
Interior Features Workshop
Heating Forced Air
Cooling See Remarks
Flooring Tile, Wood
Fireplaces Type Gas, Living Room
Fireplace Yes
Exterior
Garage Garage
Garage Spaces 1.0
Garage Description 1.0
Pool None
Roof Type Shingle
Porch Deck, Patio
Attached Garage Yes
Total Parking Spaces 1
Private Pool No
Building
Lot Description Back Yard, Front Yard, Garden
Story One
Entry Level One
Sewer Public Sewer
Architectural Style Bungalow, Contemporary
Level or Stories One
New Construction No
Others
Tax ID 13109412
Acceptable Financing Cash, Conventional, FHA, VA Loan
Listing Terms Cash, Conventional, FHA, VA Loan
Financing Conventional
Read Less
Want to know what your home might be worth? Contact us for a FREE valuation!

Our team is ready to help you sell your home for the highest possible price ASAP

Bought with Sean Fruth • Vanguard Properties, Inc.

The Wilkas Group - Lenore & Alexander Wilkas
Real Estate Advisors | License ID: 01343201 & 01355442





