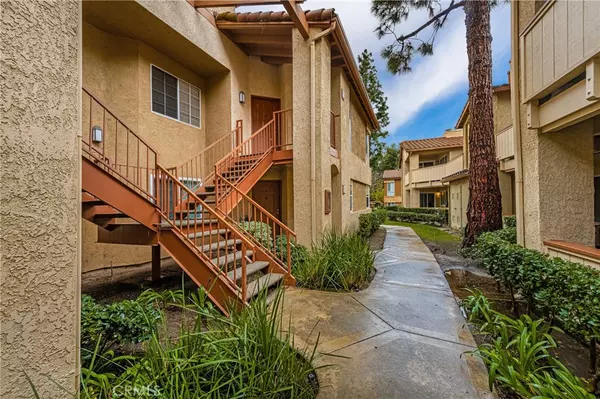$565,000
$559,000
1.1%For more information regarding the value of a property, please contact us for a free consultation.
5460 Copper Canyon RD #4G Yorba Linda, CA 92887
2 Beds
2 Baths
1,252 SqFt
Key Details
Sold Price $565,000
Property Type Condo
Sub Type Condominium
Listing Status Sold
Purchase Type For Sale
Square Footage 1,252 sqft
Price per Sqft $451
Subdivision The Hills (Hill)
MLS Listing ID PW24024468
Sold Date 06/17/24
Bedrooms 2
Full Baths 2
Condo Fees $500
Construction Status Updated/Remodeled,Turnkey
HOA Fees $500/mo
HOA Y/N Yes
Year Built 1988
Property Description
Welcome to your private enclave at the “Hills”! This beautifully improved two bedroom, two bath upstairs condominium is perfectly tucked away among the breathtaking hills of Yorba Linda yet still conveniently close to it all. The impressive wrap around patio welcomes you inside to discover a warm yet dramatic entry with vaulted ceilings, plentiful light, custom cabinetry, elegant hard wood flooring and a cozy custom mantled fireplace. Just adjacent is the dining room and kitchen with classic white cabinetry, stainless steel dual sink with new faucet and disposal, granite counter tops, and recessed lighting. There is one of three sliders to the patio just off the kitchen which provides terrific access for indoor/outdoor entertaining. Head toward the spacious primary suite featuring vaulted ceilings, a walk in closet, patio access and a pristine en-suite bath with single sink vanity with granite counters, tile flooring and a custom glass enclosed walk in shower. The additional guest bedroom also enjoys vaulted ceilings, a walk in closet and guest bath just off the hall with single vanity and tiled walk in shower. This unit additionally features a utility closet for extra storage, a newer washer and dryer, custom blinds and two assigned covered parking spaces. This neighborhood offers fabulous amenities including a community pool, spa, gym and clubhouse for social activities, playground, tennis courts and is walking distance to trails and Box Canyon Park. Water and trash is included with the HOA as well! Zoned for prestigious schools including Yorba Linda High School and within close proximity to local shops, entertainment and the 91 and 241 freeway make this home an incredible opportunity not to be missed!
Location
State CA
County Orange
Area 85 - Yorba Linda
Interior
Interior Features Built-in Features, Balcony, Ceiling Fan(s), Cathedral Ceiling(s), Separate/Formal Dining Room, Eat-in Kitchen, Granite Counters, High Ceilings, Open Floorplan, Pantry, Recessed Lighting, All Bedrooms Up, Utility Room, Walk-In Closet(s)
Heating Central, Fireplace(s), Natural Gas
Cooling Central Air
Flooring Tile, Wood
Fireplaces Type Gas, Living Room
Fireplace Yes
Appliance Dishwasher, Electric Cooktop, Disposal, Microwave, Refrigerator, Water To Refrigerator
Laundry Laundry Closet
Exterior
Exterior Feature Lighting, Rain Gutters
Garage Covered, Carport, On Site
Fence Good Condition
Pool Association, Community, Heated, In Ground
Community Features Biking, Curbs, Gutter(s), Hiking, Storm Drain(s), Street Lights, Sidewalks, Park, Pool
Utilities Available Cable Available, Electricity Connected, Natural Gas Connected, Phone Available, Sewer Connected, Water Connected
Amenities Available Call for Rules, Clubhouse, Fitness Center, Maintenance Grounds, Picnic Area, Playground, Tennis Court(s), Trail(s), Trash, Water
View Y/N No
View None
Roof Type Tile
Porch Covered, Open, Patio, Wrap Around
Total Parking Spaces 2
Private Pool No
Building
Lot Description Near Park
Story 1
Entry Level Two
Foundation Slab
Sewer Public Sewer
Water Public
Level or Stories Two
New Construction No
Construction Status Updated/Remodeled,Turnkey
Schools
Elementary Schools Bryant
Middle Schools Travis
High Schools Yorba Linda
School District Placentia-Yorba Linda Unified
Others
HOA Name The Hills in YL
Senior Community No
Tax ID 93684206
Security Features Carbon Monoxide Detector(s),Smoke Detector(s)
Acceptable Financing Cash, Cash to New Loan, Conventional
Listing Terms Cash, Cash to New Loan, Conventional
Financing Cash
Special Listing Condition Standard
Read Less
Want to know what your home might be worth? Contact us for a FREE valuation!

Our team is ready to help you sell your home for the highest possible price ASAP

Bought with Tiffany Mueller • First Team Real Estate

The Wilkas Group - Lenore & Alexander Wilkas
Real Estate Advisors | License ID: 01343201 & 01355442





