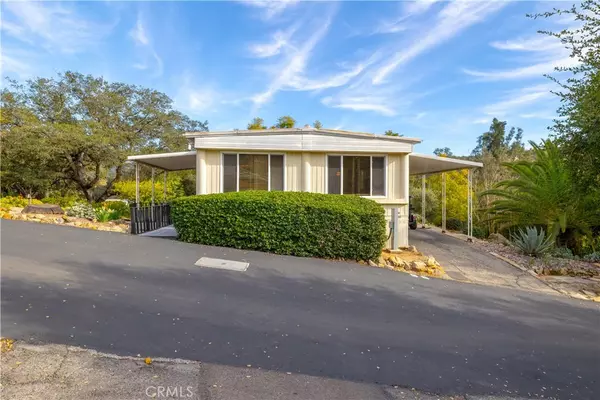$300,000
$307,000
2.3%For more information regarding the value of a property, please contact us for a free consultation.
4747 Oak Crest RD #98 Fallbrook, CA 92028
2 Beds
2 Baths
1,368 SqFt
Key Details
Sold Price $300,000
Property Type Manufactured Home
Sub Type Manufactured On Land
Listing Status Sold
Purchase Type For Sale
Square Footage 1,368 sqft
Price per Sqft $219
MLS Listing ID SW24017420
Sold Date 06/18/24
Bedrooms 2
Full Baths 2
Condo Fees $470
Construction Status Updated/Remodeled,Turnkey
HOA Fees $470/mo
HOA Y/N Yes
Year Built 1970
Lot Size 84.148 Acres
Property Description
Price Reduced! Experience tranquil living at Oak Crest Estates, a 55+ Co-Op Land Owned Community. This inviting 2-bed, 2-bath home offers serene surroundings and interior elegance. Features include a spacious living room, formal dining area, and a kitchen with newer cabinets and butcher block countertops. The master bedroom boasts a large walk-in closet and tastefully tiled bathroom. Upgrades include energy-efficient dual pane windows, crown moulding, a new air conditioner, and a newer water heater. Enjoy the outdoor oasis with panoramic views and no neighbors on either side. The carport accommodates two vehicles and features an outbuilding for additional storage. There are Two conveniently located guest parking spaces across the street. The Community of Oak Crest seamlessly blends country living with city proximity. Community amenities include walking paths, a heated pool, spa, and clubhouse. HOA fees cover water, trash, and sewer. Don't miss this meticulously maintained home in Oak Crest Estates! All offers welcomed.
Location
State CA
County San Diego
Area 92028 - Fallbrook
Zoning RMH3
Rooms
Other Rooms Shed(s)
Main Level Bedrooms 2
Interior
Interior Features Built-in Features, Crown Molding, Separate/Formal Dining Room, All Bedrooms Down, Bedroom on Main Level, Main Level Primary, Walk-In Closet(s)
Heating Central
Cooling Central Air
Flooring Laminate
Fireplaces Type None
Fireplace No
Appliance Dishwasher, Gas Oven, Gas Range, Microwave, Refrigerator, Range Hood, Water Heater, Dryer, Washer
Laundry Inside
Exterior
Garage Attached Carport, Asphalt, Carport, Guest
Carport Spaces 2
Fence None
Pool In Ground, Association
Community Features Biking, Foothills, Hiking, Mountainous, Park
Utilities Available Cable Available, Electricity Available, Electricity Connected, Natural Gas Available, Natural Gas Connected, Phone Available, Sewer Available, Sewer Connected, Water Available, Water Connected
Amenities Available Clubhouse, Maintenance Grounds, Picnic Area, Pool, Pet Restrictions, Pets Allowed, Spa/Hot Tub, Trail(s), Trash, Water
View Y/N Yes
View Hills, Mountain(s), Panoramic, Trees/Woods
Porch Covered, Deck, Front Porch, Wood
Total Parking Spaces 2
Private Pool No
Building
Lot Description 0-1 Unit/Acre
Story 1
Entry Level One
Foundation Pier Jacks
Sewer Private Sewer
Water Public
Level or Stories One
Additional Building Shed(s)
New Construction No
Construction Status Updated/Remodeled,Turnkey
Schools
School District Fallbrook Union
Others
HOA Name Oak Crest Estates
HOA Fee Include Sewer
Senior Community Yes
Tax ID 1025302308
Security Features Carbon Monoxide Detector(s),Smoke Detector(s)
Acceptable Financing Cash, Cash to New Loan
Listing Terms Cash, Cash to New Loan
Financing Cash to New Loan
Special Listing Condition Standard
Read Less
Want to know what your home might be worth? Contact us for a FREE valuation!

Our team is ready to help you sell your home for the highest possible price ASAP

Bought with Kelly Swinney • Coldwell Banker Realty

The Wilkas Group - Lenore & Alexander Wilkas
Real Estate Advisors | License ID: 01343201 & 01355442





