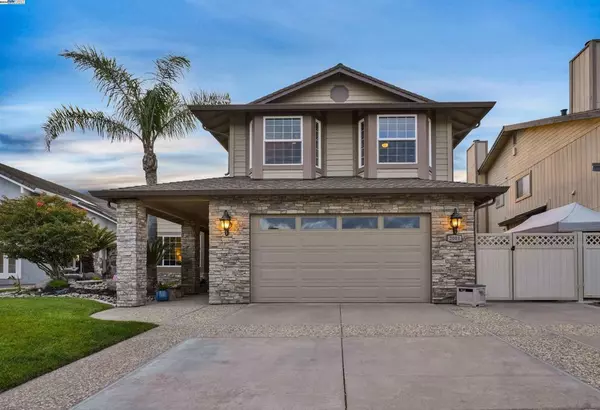$1,450,000
$1,448,000
0.1%For more information regarding the value of a property, please contact us for a free consultation.
2003 Seal Way Discovery Bay, CA 94505
3 Beds
3 Baths
2,918 SqFt
Key Details
Sold Price $1,450,000
Property Type Single Family Home
Sub Type Single Family Residence
Listing Status Sold
Purchase Type For Sale
Square Footage 2,918 sqft
Price per Sqft $496
Subdivision Delta Waterfront Access
MLS Listing ID 41056591
Sold Date 06/24/24
Bedrooms 3
Full Baths 3
HOA Y/N No
Year Built 1987
Lot Size 6,534 Sqft
Property Description
PREMIUM DISCOVERY BAY LOT at end cul-de-sac with one of the best water locations and breathtaking views of Mount Diablo, multiple sloughs and main channel! As you arrive, the stonework and architecture will have you wanting to see more. Enter into an open living space with vaulted ceilings. A separate large family room provides space to enjoy the stunning gas fireplace while enjoying the water view. Expansive entertainer's kitchen includes granite countertops, ample custom cabinets for extra storage, stainless-steel appliances with double oven, gas stove, huge island and wet bar. Downstairs also has full updated bath for guests. Upstairs includes 3 spacious bedrooms plus laundry room. Stunning views from your primary bedroom with gorgeous updated bathroom and walk-in shower. Ready to WOW your family and friends? Western exposure allows you to enjoy the sunset on your massive covered back deck with hot tub and ceiling fans. Jump in your own boat waiting on the double-slip (double U) dock with HydroHoist, new ramp and newer aluminum cover. The car enthusiast will love the garage with epoxy floors, workspace and custom storage. Bonus features include newer HVAC and ducts, water softener, reverse osmosis & owned solar! This home truly has it all! Get ready to enjoy the good life!
Location
State CA
County Contra Costa
Interior
Heating Forced Air
Cooling Central Air
Flooring Carpet, Tile
Fireplaces Type Gas
Fireplace Yes
Appliance Electric Water Heater, Gas Water Heater, Water Softener, Dryer, Washer
Exterior
Garage Garage, Garage Door Opener
Garage Spaces 2.0
Garage Description 2.0
Pool None
Porch Deck
Attached Garage Yes
Total Parking Spaces 2
Private Pool No
Building
Lot Description Cul-De-Sac, Front Yard
Story Two
Entry Level Two
Sewer Public Sewer
Architectural Style Craftsman
Level or Stories Two
New Construction No
Others
Tax ID 0080920218
Acceptable Financing Cash, Conventional, FHA, VA Loan
Listing Terms Cash, Conventional, FHA, VA Loan
Financing Conventional
Read Less
Want to know what your home might be worth? Contact us for a FREE valuation!

Our team is ready to help you sell your home for the highest possible price ASAP

Bought with Christina Alvarez • Coldwell Banker Bartels

The Wilkas Group - Lenore & Alexander Wilkas
Real Estate Advisors | License ID: 01343201 & 01355442





