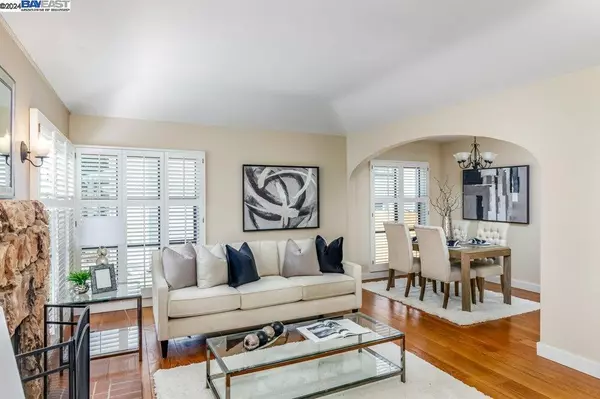$915,000
$915,000
For more information regarding the value of a property, please contact us for a free consultation.
324 Marlow Dr Oakland, CA 94605
3 Beds
3 Baths
1,636 SqFt
Key Details
Sold Price $915,000
Property Type Single Family Home
Sub Type Single Family Residence
Listing Status Sold
Purchase Type For Sale
Square Footage 1,636 sqft
Price per Sqft $559
Subdivision Sheffield Village
MLS Listing ID 41058302
Sold Date 06/28/24
Bedrooms 3
Full Baths 2
Half Baths 1
HOA Fees $8/ann
HOA Y/N Yes
Year Built 1941
Lot Size 5,309 Sqft
Acres 0.1219
Property Description
Come see this well loved home in the sought after Sheffield Village. With gorgeous hardwood floors, updated bathrooms, a primary bedroom suite, plantation shutters, can lights, dual paned windows, a freshly painted interior, curved archways in the living room, and a cozy fireplace in both the living room and spacious family room, the list goes on and on. The family room also has a wood beam ceiling and new carpet. The updated kitchen features granite countertops, a built-in oven, and an abundance of cabinet space. The long driveway can accommodate multiple cars, and the detached garage has an attached storage room/workshop. The backyard is an open canvas ready for someone to make their own. In addition to the many home features, this neighborhood boasts 3 parks, and the address is also zoned for San Leandro schools.
Location
State CA
County Alameda
Interior
Heating Forced Air
Cooling Central Air
Flooring Carpet, Laminate, Wood
Fireplaces Type Family Room, Living Room, Wood Burning
Fireplace Yes
Appliance Gas Water Heater
Exterior
Garage Garage
Garage Spaces 2.0
Garage Description 2.0
Pool None
Amenities Available Playground, Tennis Court(s)
Roof Type Shingle
Parking Type Garage
Attached Garage Yes
Total Parking Spaces 2
Private Pool No
Building
Lot Description Back Yard
Story One
Entry Level One
Sewer Public Sewer
Architectural Style Ranch
Level or Stories One
New Construction No
Others
HOA Name SHEFFIELD VILLAGE HOA
Tax ID 4861577
Acceptable Financing Cash, Conventional
Listing Terms Cash, Conventional
Financing Conventional
Read Less
Want to know what your home might be worth? Contact us for a FREE valuation!

Our team is ready to help you sell your home for the highest possible price ASAP

Bought with Randy Lee • Compass

The Wilkas Group - Lenore & Alexander Wilkas
Real Estate Advisors | License ID: 01343201 & 01355442





