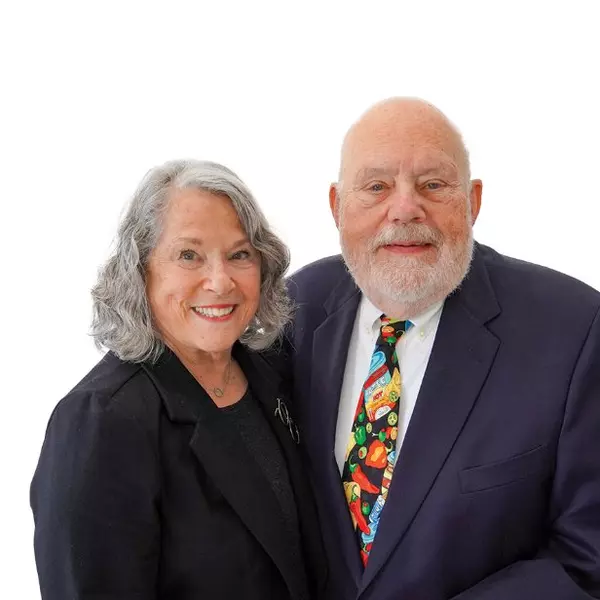$760,000
$709,000
7.2%For more information regarding the value of a property, please contact us for a free consultation.
1430 Fathom DR Oxnard, CA 93035
3 Beds
2 Baths
1,219 SqFt
Key Details
Sold Price $760,000
Property Type Single Family Home
Sub Type Single Family Residence
Listing Status Sold
Purchase Type For Sale
Square Footage 1,219 sqft
Price per Sqft $623
MLS Listing ID V1-23798
Sold Date 07/01/24
Bedrooms 3
Full Baths 2
HOA Y/N No
Year Built 1970
Lot Size 5,998 Sqft
Property Sub-Type Single Family Residence
Property Description
Welcome to your dream home at 1430 Fathom Dr., Oxnard, CA! This stunning residence combines functionality with coastal charm, offering the perfect sanctuary for those seeking a serene lifestyle. Nestled in the desirable Via Marina community of Oxnard, this home is minutes away from pristine beaches, vibrant harbor areas, and an array of dining and shopping options. This cozy 3-bedroom, 2-bathroom home offers over 1,200 square feet of living space. The expansive living room with a cozy fireplace flows seamlessly into the dining area and kitchen, creating an inviting space for gatherings. The beautifully landscaped backyard is an oasis of tranquility, featuring plenty of space for outdoor dining, recreation and possible RV access. Enjoy the convenience of an attached 2-car garage with ample storage space. Enjoy the benefits of living in a well-maintained neighborhood with access to parks, walking trails, and top-rated schools. Don't miss this rare opportunity to own a slice of paradise in Oxnard! Schedule a private tour today and experience the exceptional lifestyle that 1430 Fathom Dr. has to offer.
Location
State CA
County Ventura
Area Vc33 - Oxnard - Southwest / Port Huenem
Interior
Interior Features All Bedrooms Down
Heating Central
Cooling None
Flooring Laminate
Fireplaces Type Living Room
Fireplace Yes
Appliance Microwave, Refrigerator
Laundry In Garage
Exterior
Garage Spaces 2.0
Garage Description 2.0
Fence Brick, Wood
Pool None
Community Features Park, Street Lights
View Y/N No
View None
Porch None
Attached Garage Yes
Total Parking Spaces 2
Private Pool No
Building
Lot Description Sprinklers None
Story 1
Entry Level One
Sewer Public Sewer
Water Public
Level or Stories One
Others
Senior Community No
Tax ID 1870024115
Acceptable Financing Cash, Conventional, 1031 Exchange, FHA
Listing Terms Cash, Conventional, 1031 Exchange, FHA
Financing Conventional
Special Listing Condition Standard
Read Less
Want to know what your home might be worth? Contact us for a FREE valuation!

Our team is ready to help you sell your home for the highest possible price ASAP

Bought with Juan Carlos Guerrero • Oasis Real Estate
The Wilkas Group - Lenore & Alexander Wilkas
Real Estate Advisors | License ID: DRE 01343201 & 01355442





