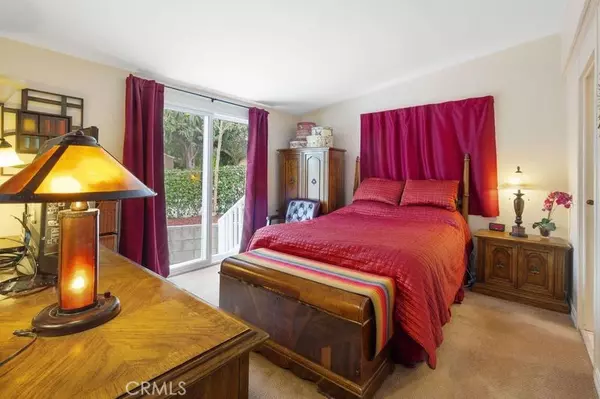$350,000
$389,999
10.3%For more information regarding the value of a property, please contact us for a free consultation.
4201 Topanga Canyon #142 Woodland Hills, CA 91364
3 Beds
2 Baths
2,256 SqFt
Key Details
Sold Price $350,000
Property Type Manufactured Home
Listing Status Sold
Purchase Type For Sale
Square Footage 2,256 sqft
Price per Sqft $155
MLS Listing ID SR24058850
Sold Date 07/03/24
Bedrooms 3
Full Baths 2
Construction Status Turnkey
HOA Y/N No
Land Lease Amount 1005.0
Year Built 1983
Property Description
Enchanting home with Pride of Ownership throughout entire home - Three Bed / Two Bath home with a Large Spacious Bonus Room, Turn Key Condition with full purchase price it will include washer / dryer , dishwasher, oven stove, refrigerator. Park includes Heated Pool, Recreation Room, Fire Place, Pool Table, shuffle board, guest parking , home is on the corner lot which is larger than most in park. Freshly painted areas inside and out.
Location
State CA
County Los Angeles
Area Whll - Woodland Hills
Building/Complex Name Topanga Canyon
Rooms
Other Rooms Storage
Interior
Interior Features Balcony, Ceiling Fan(s), Living Room Deck Attached, Bedroom on Main Level, Main Level Primary, Walk-In Closet(s)
Heating Central
Cooling Central Air
Flooring Carpet, Tile
Fireplace No
Appliance Convection Oven, Dishwasher, Electric Oven, Electric Range, Gas Cooktop, Gas Oven, Gas Range, Microwave, Refrigerator, Water Heater, Dryer, Washer
Laundry Washer Hookup, Inside, Laundry Room
Exterior
Exterior Feature Lighting, Rain Gutters
Parking Features Attached Carport, Assigned, Concrete, Covered, Carport, Driveway Level, Driveway, Paved, Private, One Space, Garage Faces Side
Garage Spaces 2.0
Carport Spaces 2
Garage Description 2.0
Fence Block, Excellent Condition
Pool Community, Electric Heat, Heated, In Ground, Lap, Permits, Association
Community Features Curbs, Mountainous, Park, Storm Drain(s), Street Lights, Suburban, Sidewalks, Pool
Utilities Available Cable Available, Cable Connected, Electricity Available, Electricity Connected, Natural Gas Available, Natural Gas Connected, Phone Available, Phone Connected, Sewer Available, Sewer Connected, Underground Utilities, Water Available, Water Connected
Amenities Available Outdoor Cooking Area, Barbecue, Pool
View Y/N Yes
View City Lights, Canyon, Hills, Mountain(s), Neighborhood, Trees/Woods
Roof Type Composition,Common Roof
Porch Covered, Enclosed, Glass Enclosed, Patio, Porch, See Remarks
Attached Garage No
Total Parking Spaces 4
Private Pool No
Building
Lot Description 0-1 Unit/Acre, Corner Lot, Garden, Irregular Lot, Landscaped, Paved, Value In Land, Walkstreet
Story 1
Entry Level One
Foundation Block, Combination, Concrete Perimeter, FHA Approved, Permanent, Quake Bracing, Raised, Slab
Sewer Public Sewer
Water Public
Level or Stories One
Additional Building Storage
Construction Status Turnkey
Schools
School District Taft Union
Others
Pets Allowed Number Limit
Senior Community No
Security Features Carbon Monoxide Detector(s),Fire Detection System,Smoke Detector(s),Security Lights
Acceptable Financing Cash, Conventional, Cal Vet Loan, FHA 203(b), FHA 203(k), FHA, Freddie Mac
Listing Terms Cash, Conventional, Cal Vet Loan, FHA 203(b), FHA 203(k), FHA, Freddie Mac
Financing Cash
Special Listing Condition Standard
Pets Allowed Number Limit
Read Less
Want to know what your home might be worth? Contact us for a FREE valuation!

Our team is ready to help you sell your home for the highest possible price ASAP

Bought with Gustavo Delapena • Keller Williams Realty Calabasas
The Wilkas Group - Lenore & Alexander Wilkas
Real Estate Advisors | License ID: 01343201 & 01355442





