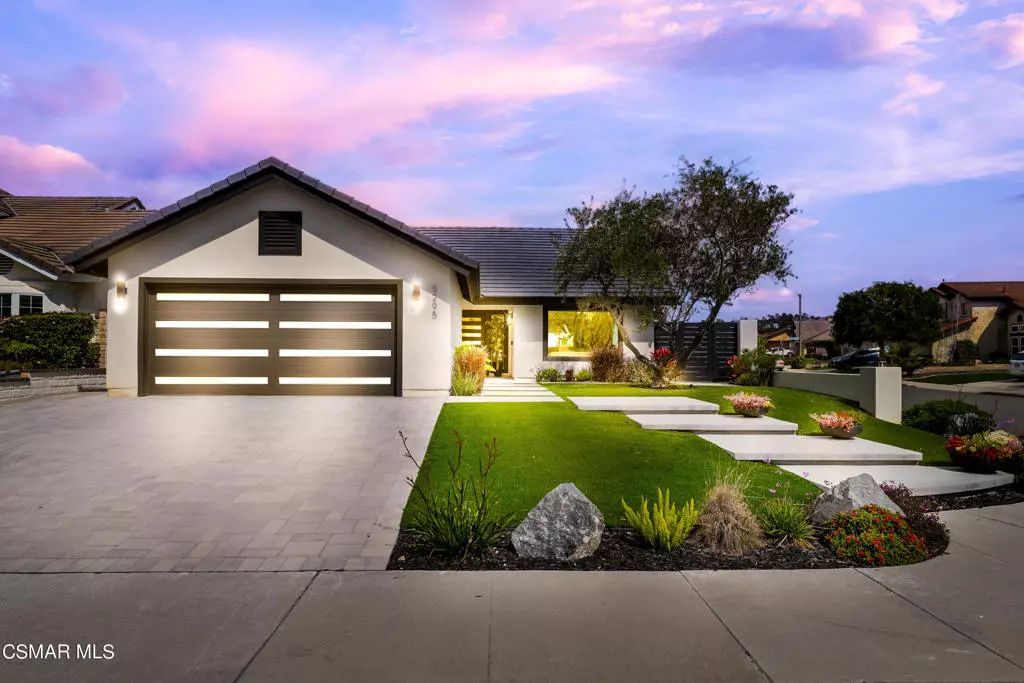$1,195,000
$1,195,000
For more information regarding the value of a property, please contact us for a free consultation.
5295 Fieldcrest DR Camarillo, CA 93012
3 Beds
2 Baths
1,459 SqFt
Key Details
Sold Price $1,195,000
Property Type Single Family Home
Sub Type Single Family Residence
Listing Status Sold
Purchase Type For Sale
Square Footage 1,459 sqft
Price per Sqft $819
MLS Listing ID 224000977
Sold Date 07/03/24
Bedrooms 3
Full Baths 2
Construction Status Updated/Remodeled
HOA Y/N No
Year Built 1987
Lot Size 6,721 Sqft
Property Description
Looking for a stunning remodeled single story that feels like new custom construction? This home truly must be seen to be appreciated. Elegantly & thoroughly re-designed for those wanting only the best, this contemporary gem is a showstopper. Welcome guests with impeccable drought tolerant landscaping, fresh smooth coat walls inside & out, new doors, windows, hardscape, lighting, flooring, and more. Soft & serene living area has vaulted ceilings, ample light with large picture windows, & opens to the kitchen for easy entertaining. New kitchen is thoughtfully designed with details to fit the needs of every chef. Oversized island has room for numerous guests & abundant storage. Primary suite has views out to the rear yard w/completely remodeled bathroom & custom huge walk-in closet that may be reverted back to third bedroom if desired. Guest bedroom is across from new designer guest bath. Garage boasts interior grade storage cabinetry, beautiful flooring, and TWO Tesla chargers. Rear yard is a private oasis designed for hosting large events. Two large cabanas, built-in bbq, multiple outdoor seating areas, fresh landscaping w/fruit trees & room for vegetable garden, + new fencing make this perfect for indoor/outdoor living year round. Please note- this home was not just cosmetically remodeled. See attached document with the extensive list of upgrades ranging from the electrical, HVAC, recirculating tankless heater, plumbing, & more. Close to one of the most sought after schools in the area and the wonderful Camarillo ''Tree Walk'' trail. Short distance to Mission Oaks park w/tennis courts & fields, the corner lot location is just right for anyone in the market for a gorgeous custom home. No need to settle for a 'flipper' home- this impeccable remodel is perfect for those with discerning taste.
Location
State CA
County Ventura
Area Vc45 - Mission Oaks
Zoning RPD5U
Rooms
Other Rooms Gazebo
Interior
Interior Features Built-in Features, Crown Molding, Cathedral Ceiling(s), Dry Bar, Separate/Formal Dining Room, Open Floorplan, Recessed Lighting, Storage, All Bedrooms Down, Primary Suite
Heating Forced Air, Natural Gas
Cooling Central Air
Flooring Wood
Fireplace No
Appliance Dishwasher, Refrigerator, Range Hood, Tankless Water Heater
Laundry Laundry Room
Exterior
Exterior Feature Barbecue
Garage Door-Single, Garage, RV Potential, On Street
Garage Spaces 2.0
Garage Description 2.0
Fence Masonry
Community Features Curbs
View Y/N No
Attached Garage Yes
Total Parking Spaces 2
Private Pool No
Building
Lot Description Back Yard, Corner Lot, Landscaped, Paved
Story 1
Entry Level One
Foundation Slab
Sewer Public Sewer
Architectural Style Contemporary
Level or Stories One
Additional Building Gazebo
Construction Status Updated/Remodeled
Others
Senior Community No
Tax ID 1710173085
Acceptable Financing Cash, Conventional
Listing Terms Cash, Conventional
Financing Cash
Special Listing Condition Standard
Read Less
Want to know what your home might be worth? Contact us for a FREE valuation!

Our team is ready to help you sell your home for the highest possible price ASAP

Bought with Lorenza Rinaldini • Keller Williams Realty World Class

The Wilkas Group - Lenore & Alexander Wilkas
Real Estate Advisors | License ID: 01343201 & 01355442





