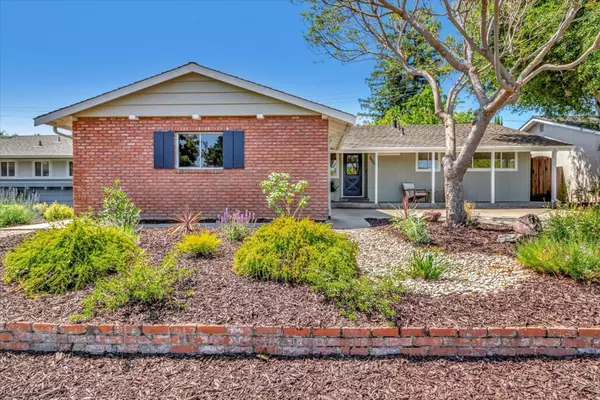$3,100,000
$2,788,000
11.2%For more information regarding the value of a property, please contact us for a free consultation.
7576 Kirwin LN Cupertino, CA 95014
4 Beds
2 Baths
1,904 SqFt
Key Details
Sold Price $3,100,000
Property Type Single Family Home
Sub Type Single Family Residence
Listing Status Sold
Purchase Type For Sale
Square Footage 1,904 sqft
Price per Sqft $1,628
MLS Listing ID ML81965091
Sold Date 07/16/24
Bedrooms 4
Full Baths 2
HOA Y/N No
Year Built 1959
Lot Size 6,638 Sqft
Acres 0.1524
Property Description
Fabulous single level 4 bedroom home in prime Cupertino location. Top schools! Wonderful open layout with living room/dining room with fireplace, HUGE family room addition with NEW slider to rear yard, separate office space off entry! Kitchen was updated in 2022 with maple cabinets, quartz counters, smooth top range & dishwasher; hall bath with NEW double vanity with quartz counter and tiled shower over tub; primary bath also offers NEW white shaker vanity! NEW high quality "Gaia" white series luxury vinyl floors throughout with 5.5" baseboards, many NEW doors, NEW interior door moldings, FRESH interior and exterior paint. Also featuring central AC and heating, laundry area with cabinets and folding counter built in oversized garage, composition roof, covered patio and refreshed landscaping with shade tree and auto drip system. Bike to Apple, and great access to freeway, services and restaurants and parks! So much to offer in area of $5M homes!
Location
State CA
County Santa Clara
Area 699 - Not Defined
Zoning R1
Interior
Interior Features Breakfast Area, Utility Room
Heating Central
Cooling Central Air
Flooring Laminate
Fireplaces Type Living Room
Fireplace Yes
Appliance Dishwasher, Disposal, Range Hood
Exterior
Garage Spaces 2.0
Garage Description 2.0
View Y/N No
Roof Type Composition
Accessibility None
Attached Garage Yes
Total Parking Spaces 2
Building
Story 1
Foundation Concrete Perimeter
Sewer Public Sewer
Water Public
New Construction No
Schools
Elementary Schools Abraham Lincoln
Middle Schools Other
High Schools Monta Vista
School District Other
Others
Tax ID 35922025
Financing Conventional
Special Listing Condition Standard
Read Less
Want to know what your home might be worth? Contact us for a FREE valuation!

Our team is ready to help you sell your home for the highest possible price ASAP

Bought with Teresa Wang • BQ Realty

The Wilkas Group - Lenore & Alexander Wilkas
Real Estate Advisors | License ID: 01343201 & 01355442





